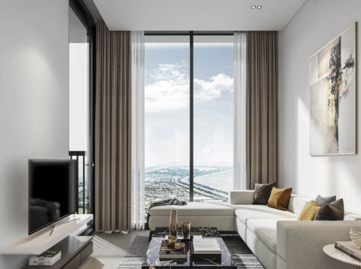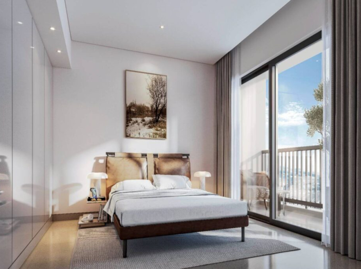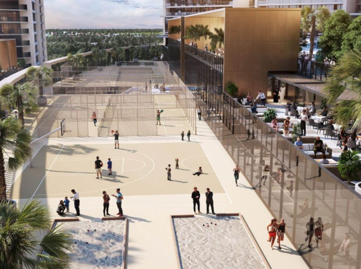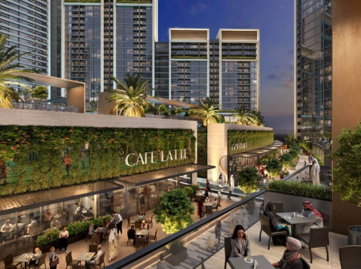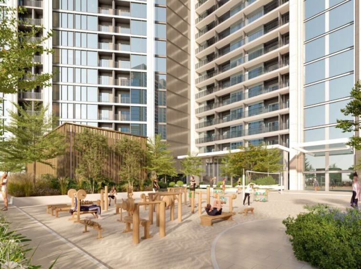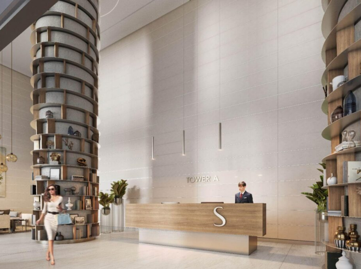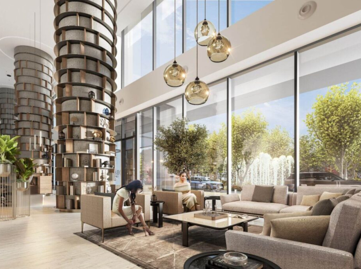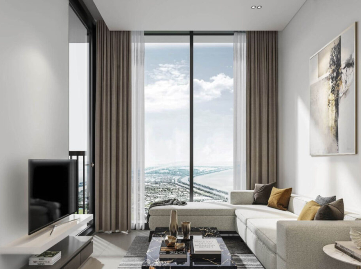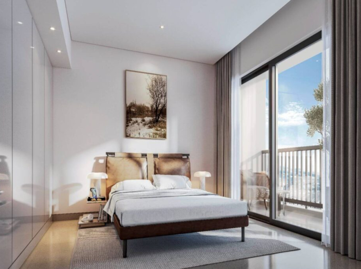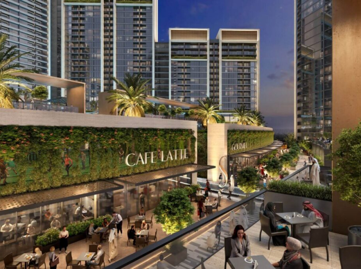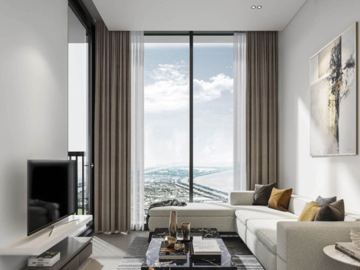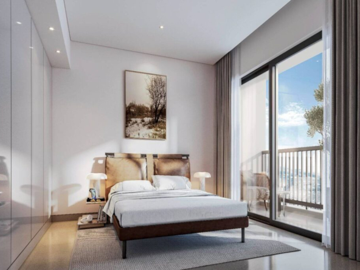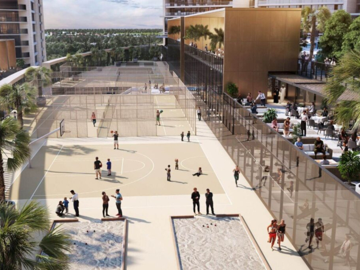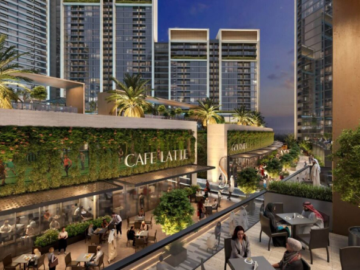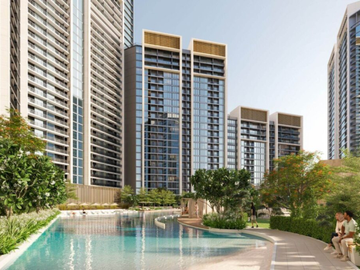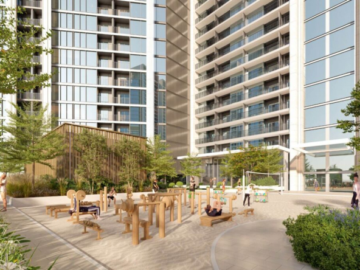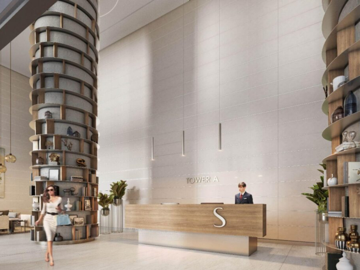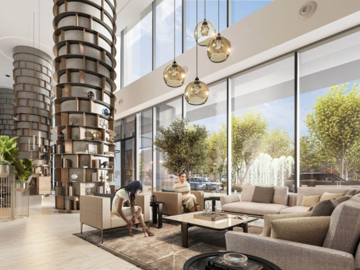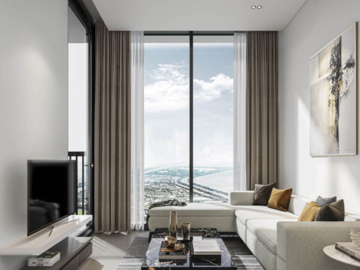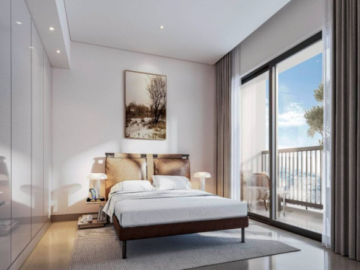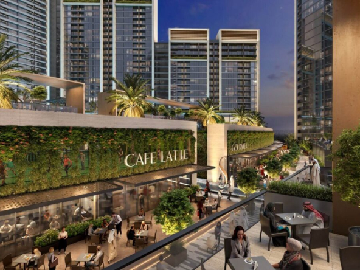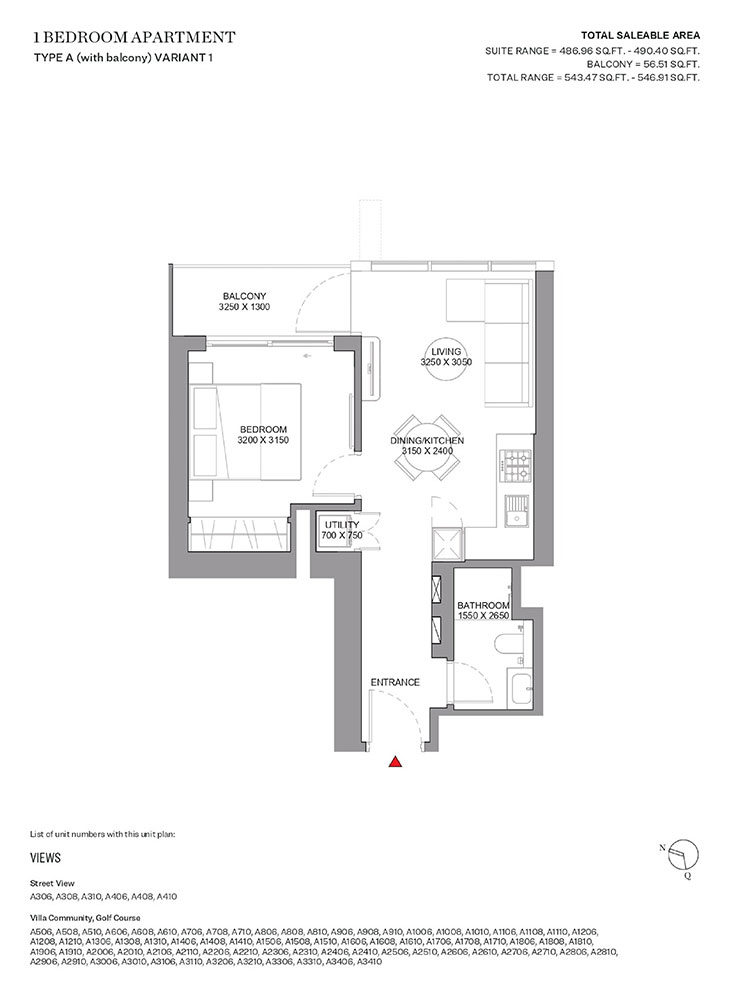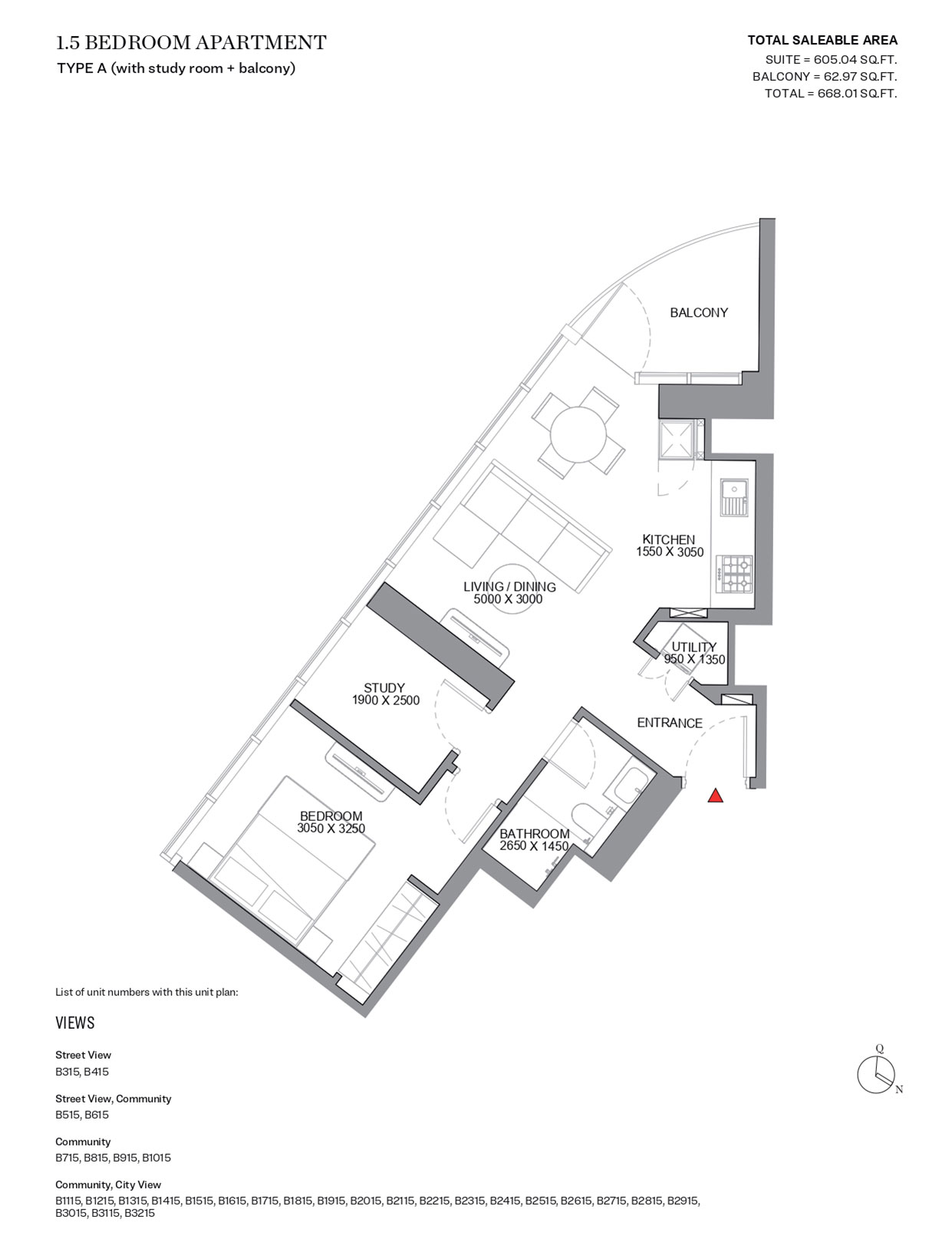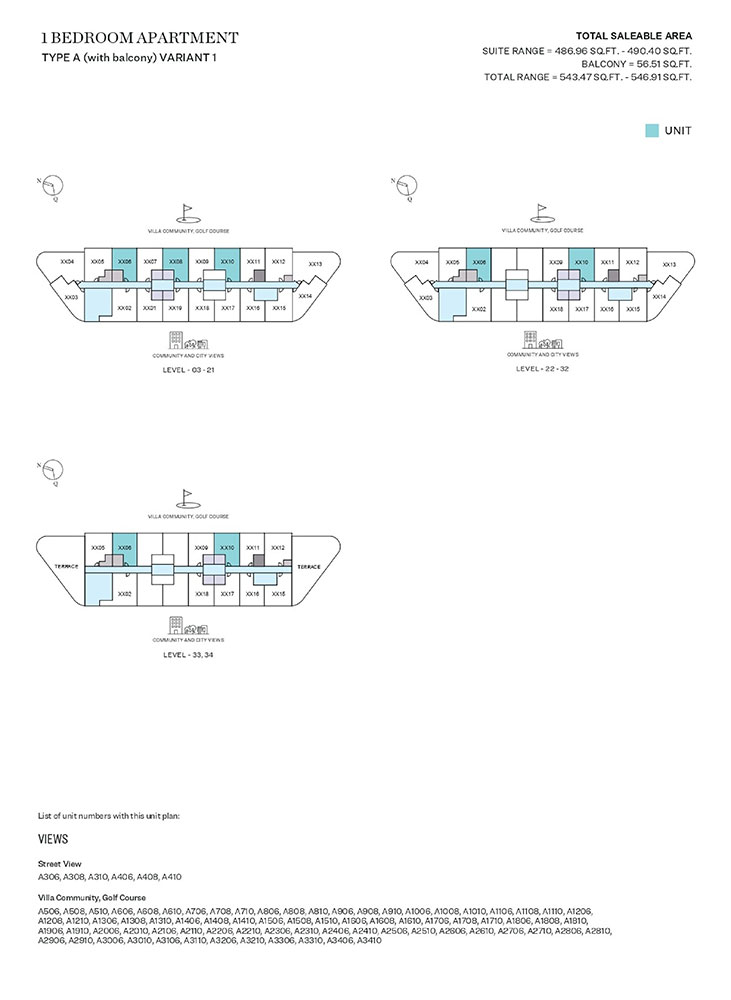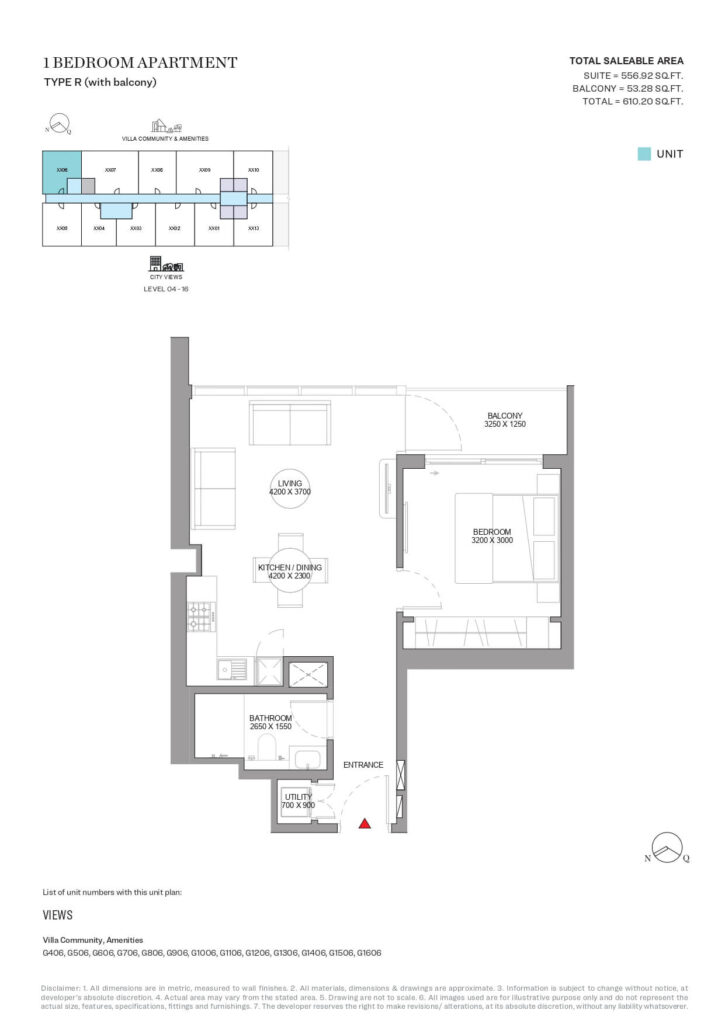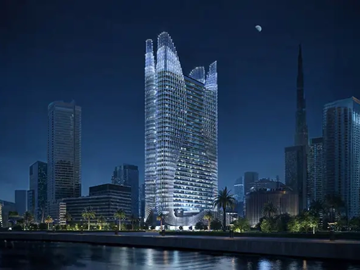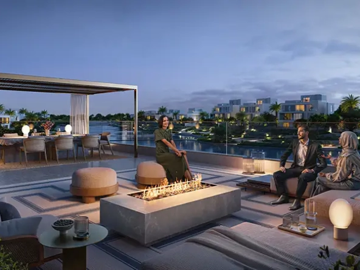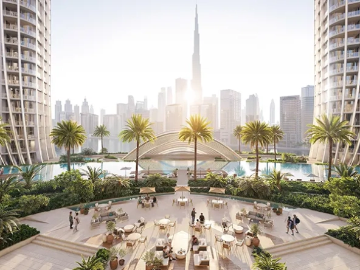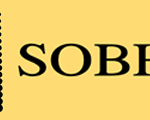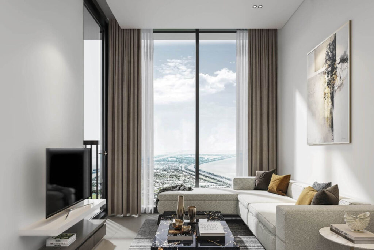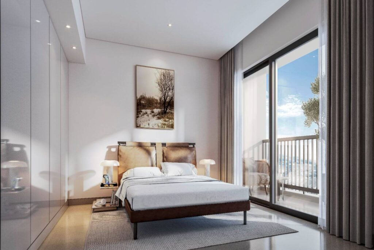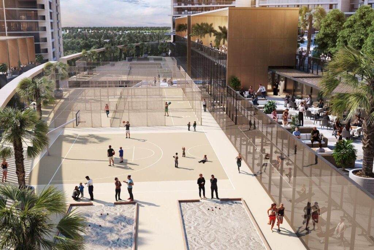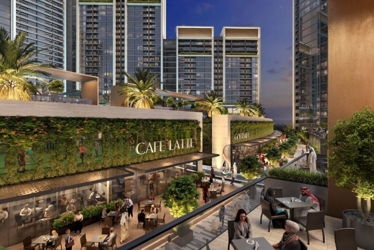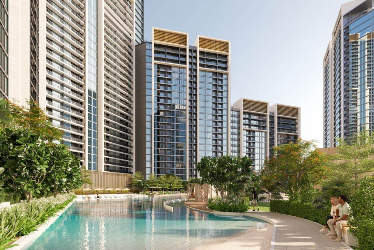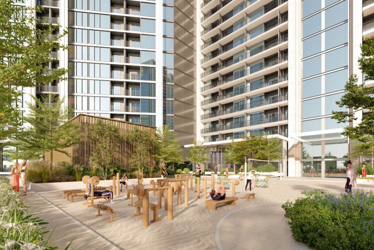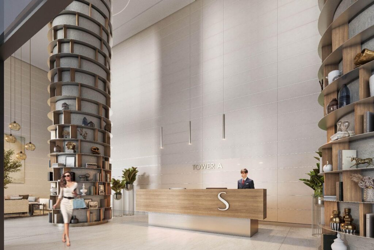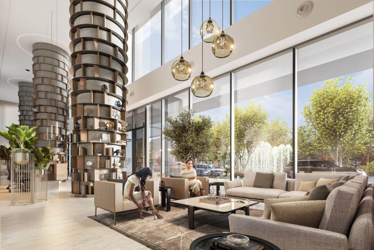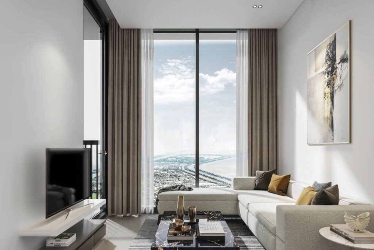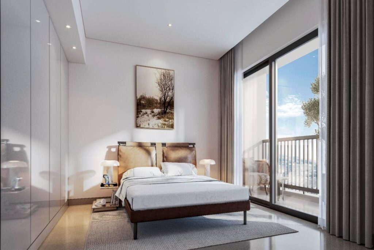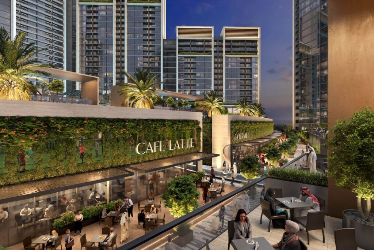- سے شروع کریں۔ 965,070AED
موٹر سٹی میں سوبھا اوربیس
رابطہ کریں۔
Payment plans and exclusive offers,
تفصیل
Sobha Orbis at Motor City – Luxury Living Redefined
Discover Sobha Orbis, a premium residential development offering 1, 1.5, and 2-bedroom apartments in three connected towers (G 34) that stand as an icon of elegance and modern design. Each tower features 19 units per floor, blending sleek architecture with refined interiors to create a sophisticated living environment.
Ideally located near Mohammed bin Zayed Road and Al Qudra Road, Sobha Orbis offers unparalleled connectivity to key areas in Dubai. With a proposed metro station nearby, residents enjoy seamless access to the city’s top destinations.
Residents are treated to world-class amenities including landscaped gardens, a resort-style pool, a sky garden, Jacuzzi, BBQ areas, and a state-of-the-art fitness center. Sobha Orbis offers a lifestyle of luxury, convenience, and relaxation in the heart of Dubai’s Motor City.
دستاویزات
تفصیلات
پراپرٹی لوکیشن
Features & Amenities
معلومات کی درخواست کریں۔
ہمارے منصوبوں کے بارے میں کسی بھی استفسار کے لیے، آج ہی ہم سے رابطہ کریں۔
رابطہ کریں۔
information about our projects, feel free to reach out to us today.
منزل کے منصوبے
رہن کیلکولیٹر
- ڈاون پیمنٹ
- قرض کی رقم
- ماہانہ رہن کی ادائیگی
- پراپرٹی ٹیکس
- ہوم انشورنس
- پی ایم آئی
- ماہانہ HOA فیس
ورچوئل ٹور
پراپرٹی ٹور کا شیڈول بنائیں
ذاتی طور پر کسی پراپرٹی کو دیکھنے کے لیے وقت بک کریں۔ یا آن لائن آن لائن میٹنگ کریں۔
ملتے جلتے گھر
Binghatti Skyhall at Business Bay, Dubai
- سے شروع ہو رہا ہے۔ 985,000AED
- بستر: Studio & 1 BR
- 396 to 994 مربع فٹ
- اپارٹمنٹ
The Palace Villas Ostra at The Oasis, Dubai – Emaar Properties
- سے شروع ہو رہا ہے۔ 13,130,000AED
- بستر: 4, 5 & 6 BR
- 7,287 to 12,859 مربع فٹ
- ولا
-Binghatti Skyrise at Business Bay, Dubai
- سے شروع ہو رہا ہے۔ 1,400,000AED
- بستر: اسٹوڈیو، 1، 2 اور 3
- 422 سے 1,991 مربع فٹ مربع فٹ
بزنس بے، دبئی میں بنگھٹی اسکائی رائز
- سے شروع ہو رہا ہے۔ 1,400,000AED
- بستر: اسٹوڈیو، 1، 2 اور 3
- 422 سے 1,991 مربع فٹ مربع فٹ
- Apartment, Studio

