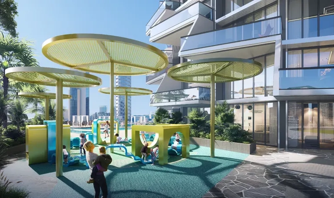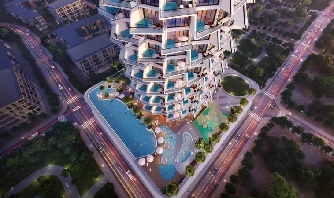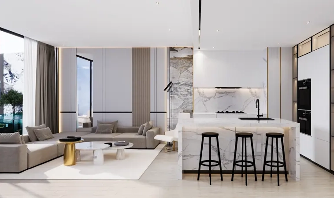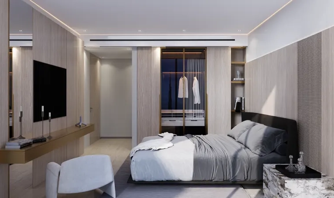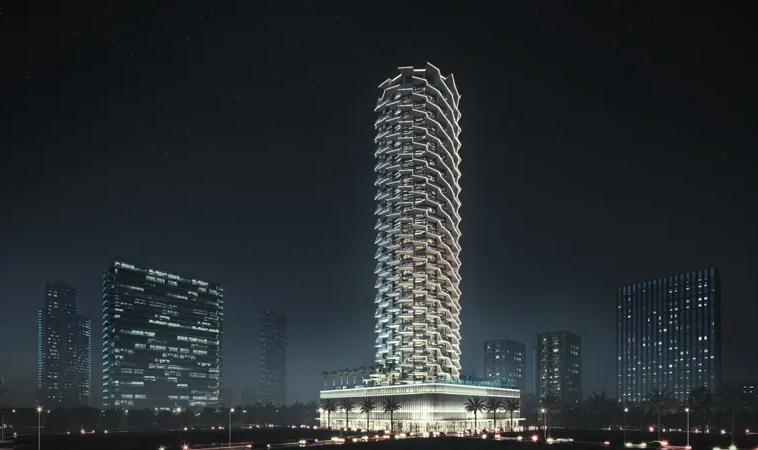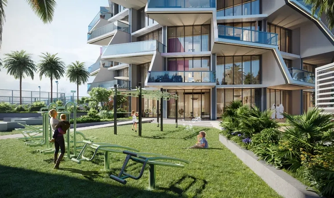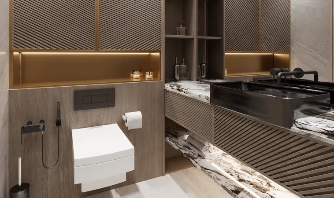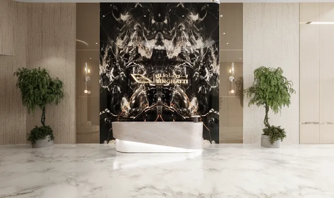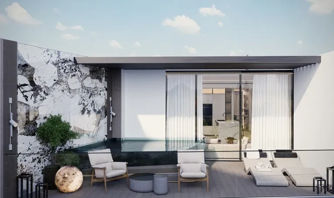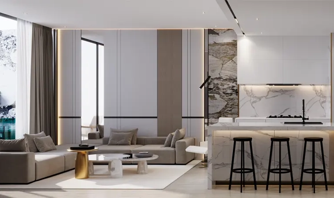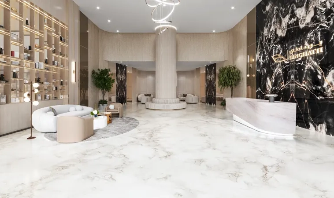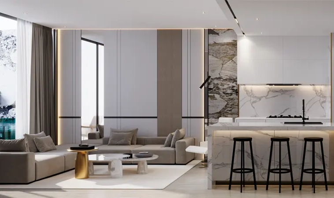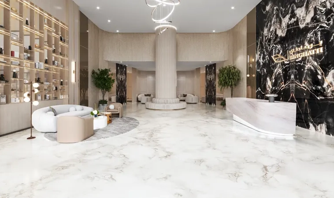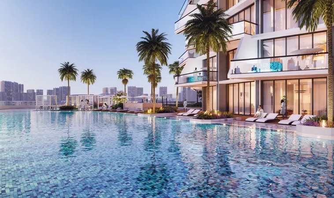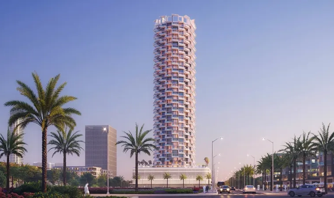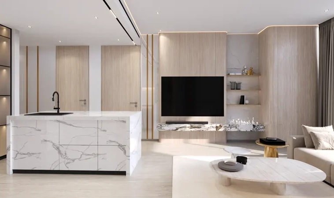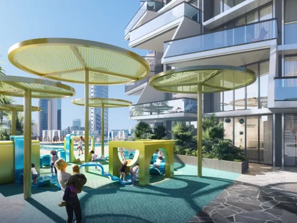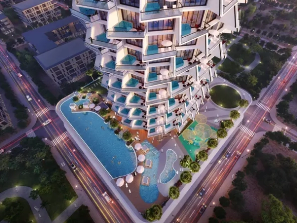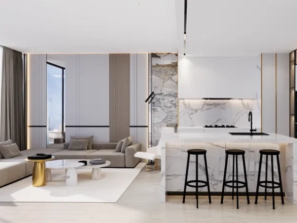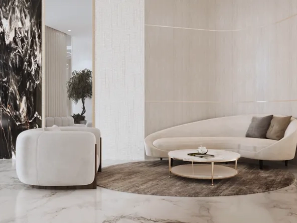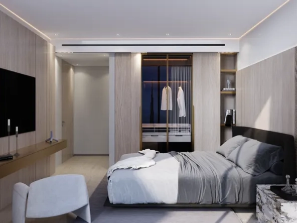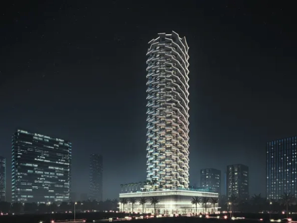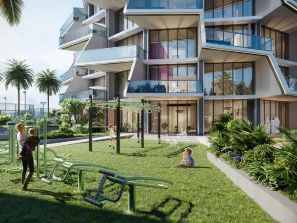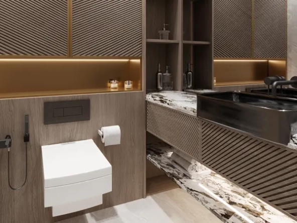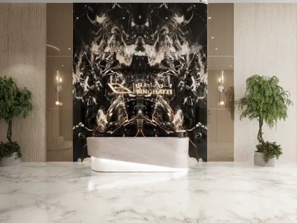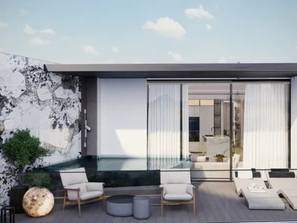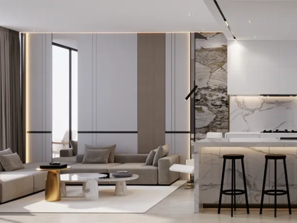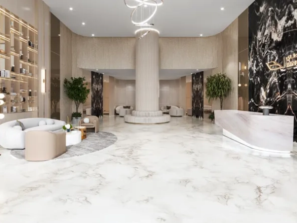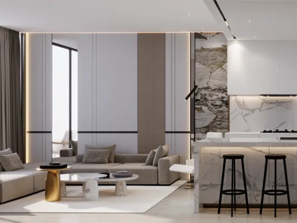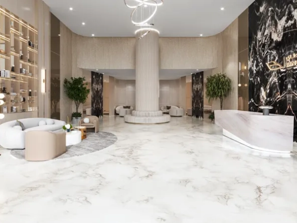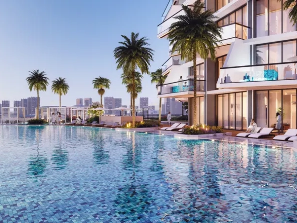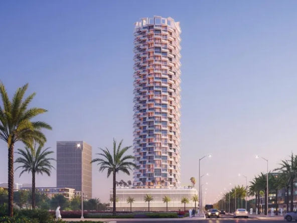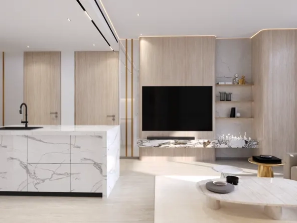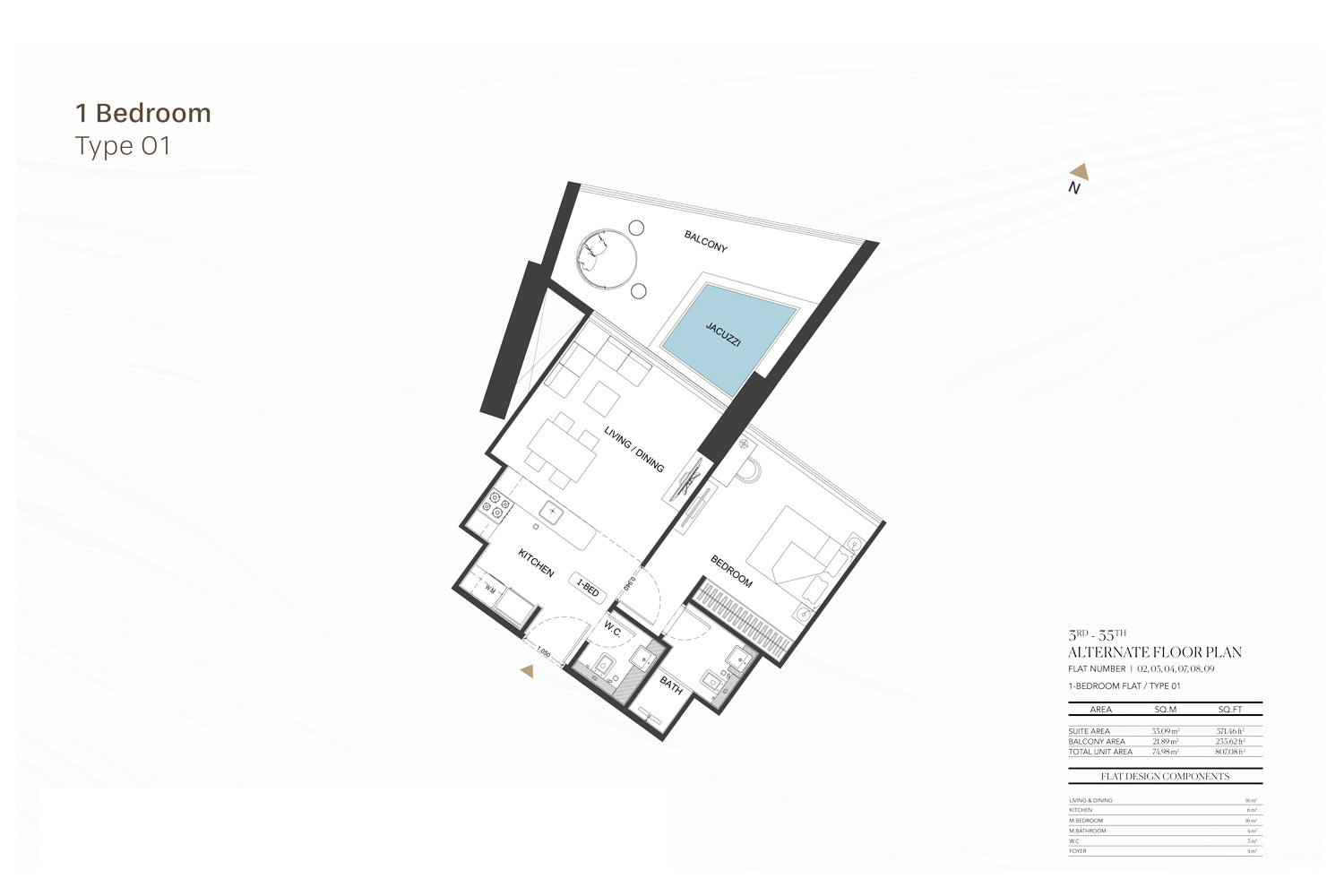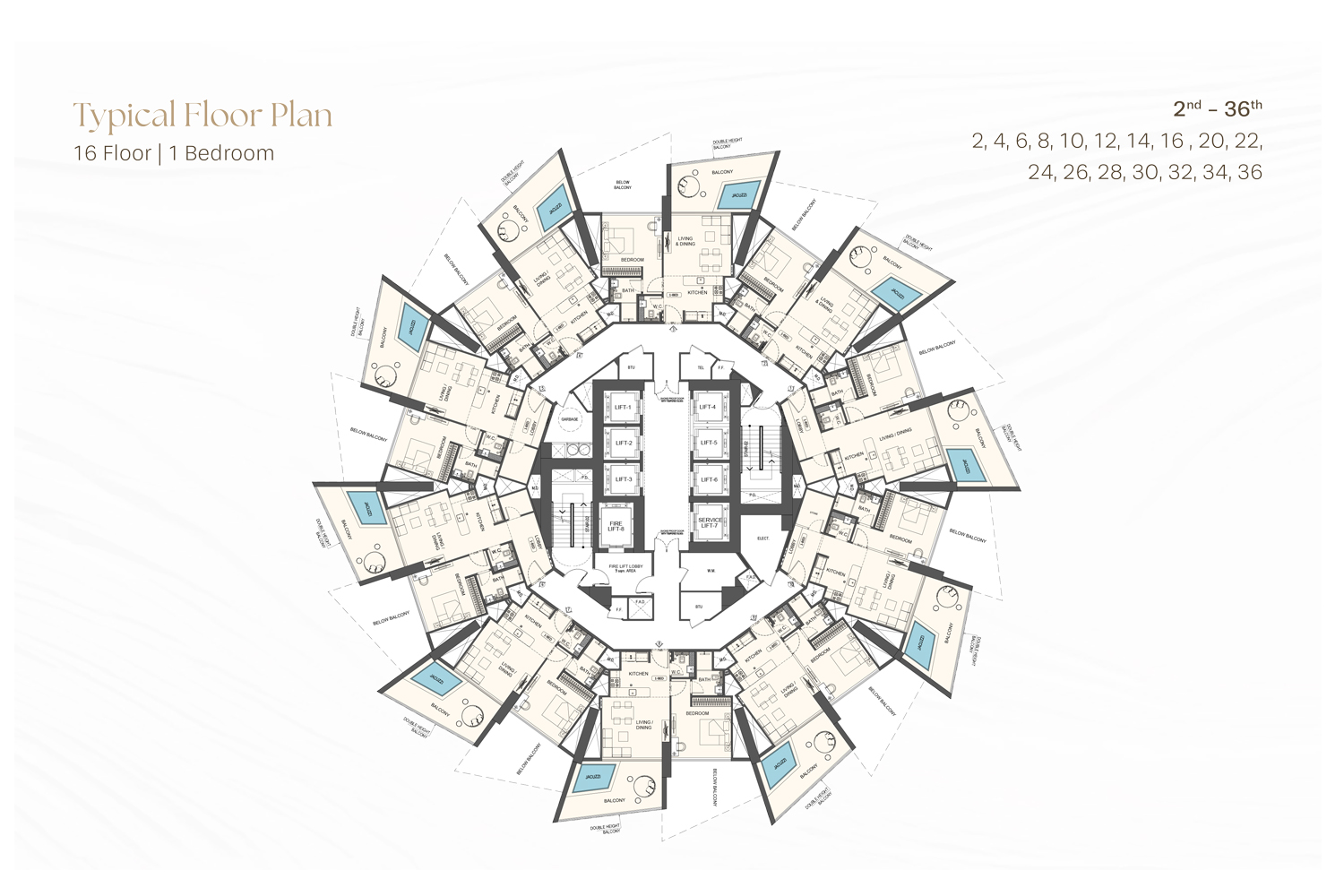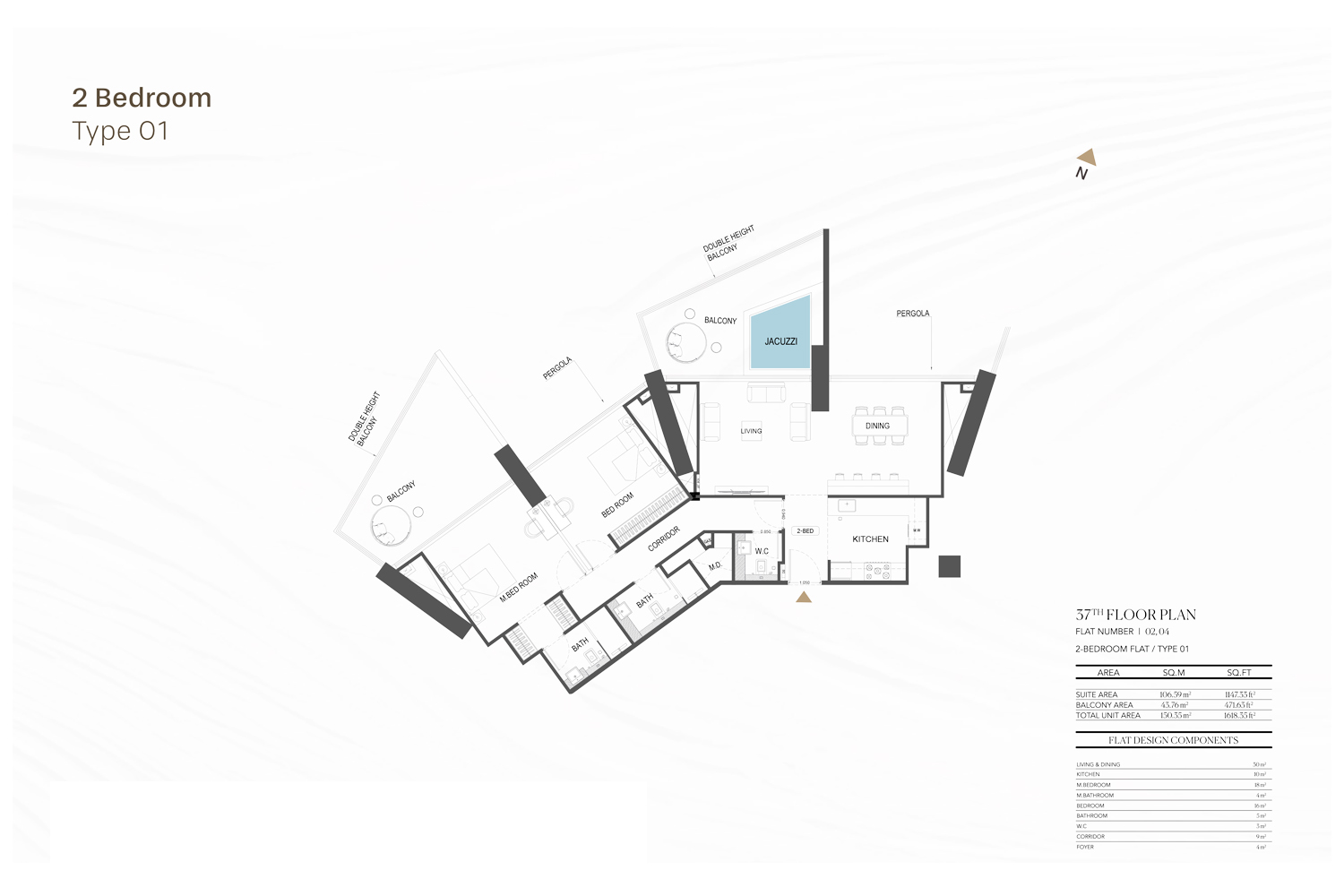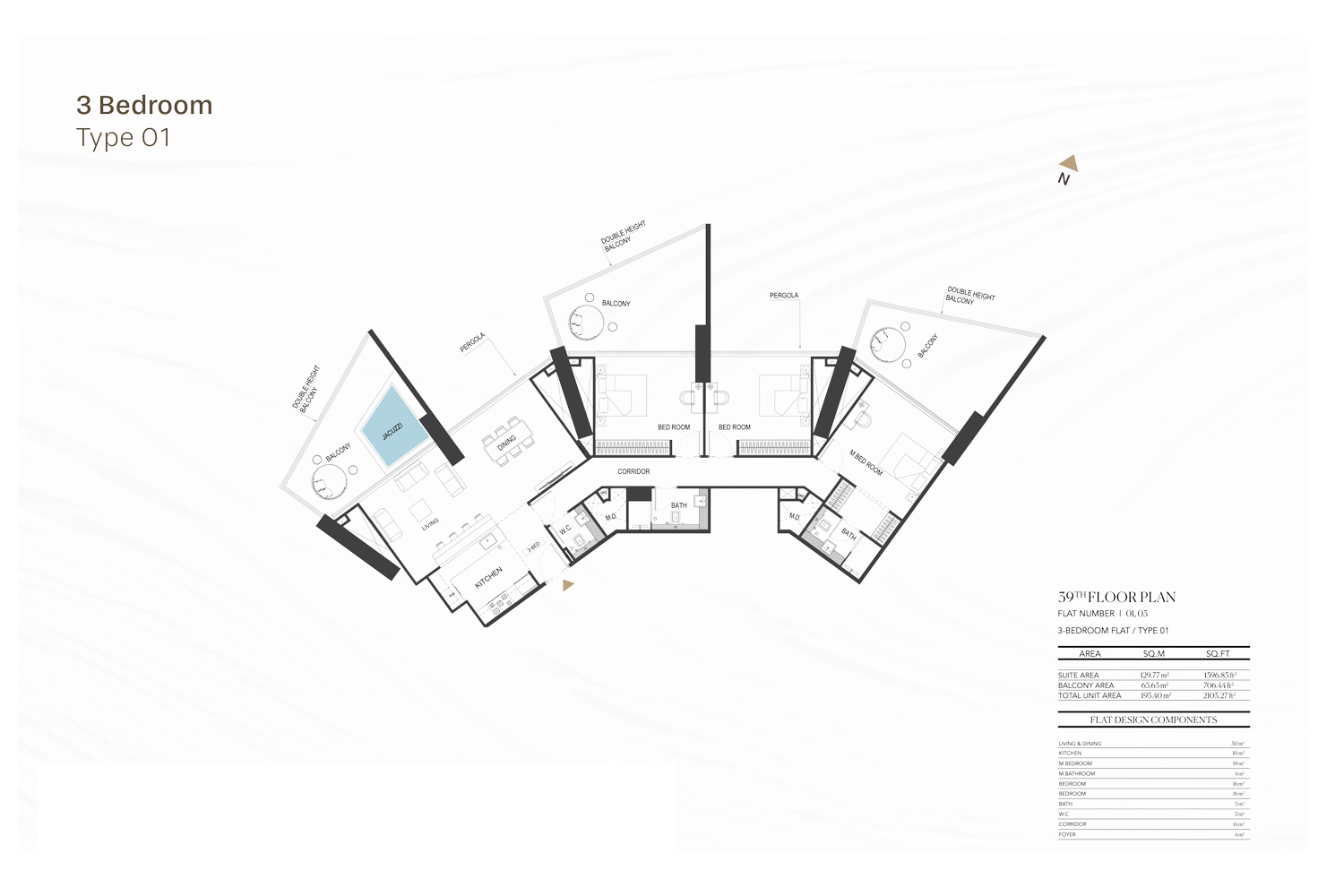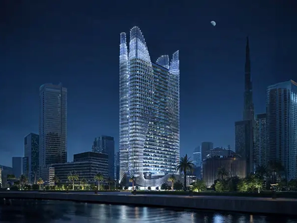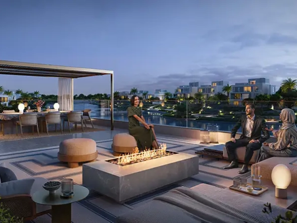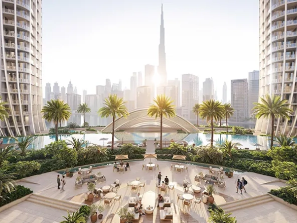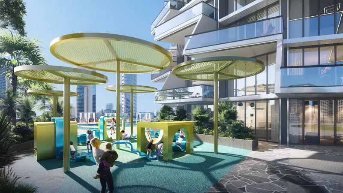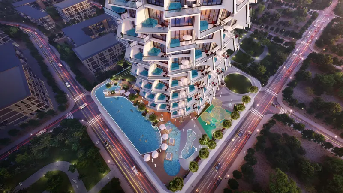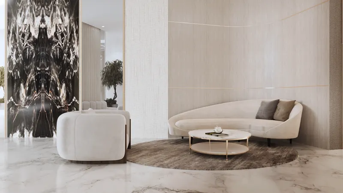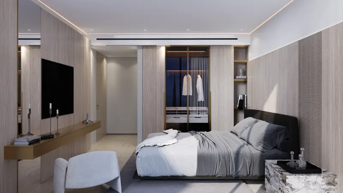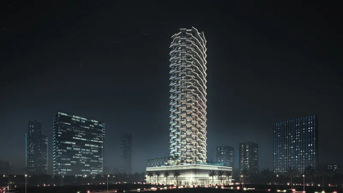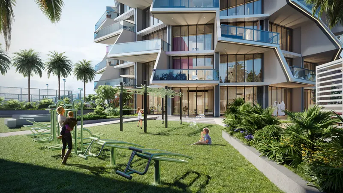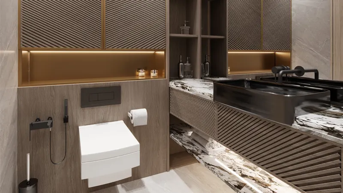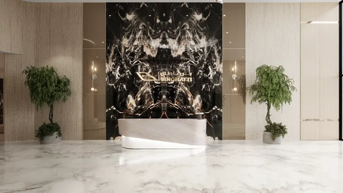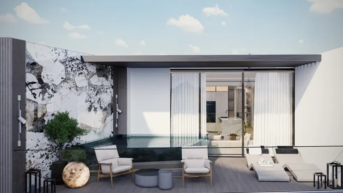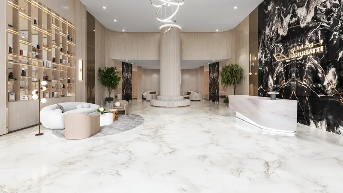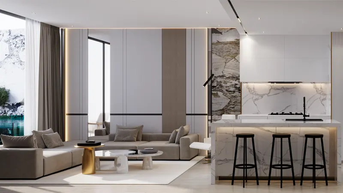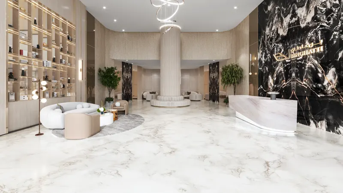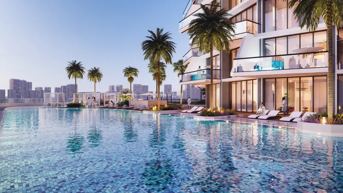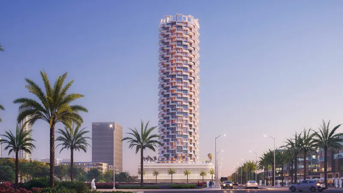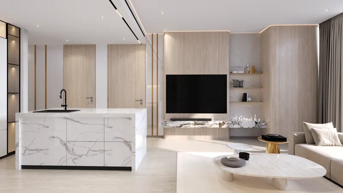- سے شروع ہو رہا ہے۔ 1,099,999AED
بنگھٹی رائل
رابطہ کریں۔
Payment plans and exclusive offers,
تفصیل
Binghatti Royale at Jumeirah Village Circle (JVC) offers a new level of residential luxury with premium 1 to 3-bedroom apartments developed by Binghatti Developers. This 37-floor high-rise combines classical elegance with contemporary design, ensuring each aspect, from the striking façade to the interiors, exudes both beauty and functionality. The apartments maximize natural light and offer seamless living spaces.
Situated in the vibrant JVC, the development provides easy access to major roads, parks, schools, and the Circle Mall. Residents enjoy a wide range of amenities without leaving the community, including adult and kids’ pools, a gym, steam rooms, outdoor yoga areas, and ground-floor retail outlets. The thoughtfully designed interiors and lush surroundings create a tranquil, upscale living experience.
Key Highlights:
•Premium 1, 2, and 3-bedroom apartments with elegant, light-filled interiors.
•Located in JVC, offering a balanced urban and serene living experience.
•Stylish design blending classical and modern architecture.
•Infinity pool, outdoor seating areas, and an on-site juice bar.
•Retail outlets providing dining and essentials for ultimate convenience.
•Wellness facilities including pools, yoga areas, and a state-of-the-art gym.
دستاویزات
تفصیلات
پراپرٹی لوکیشن
Features & Amenities
معلومات کی درخواست کریں۔
ہمارے منصوبوں کے بارے میں کسی بھی استفسار کے لیے، آج ہی ہم سے رابطہ کریں۔
رابطہ کریں۔
information about our projects, feel free to reach out to us today.
منزل کے منصوبے
رہن کیلکولیٹر
- ڈاون پیمنٹ
- قرض کی رقم
- ماہانہ رہن کی ادائیگی
- پراپرٹی ٹیکس
- ہوم انشورنس
- پی ایم آئی
- ماہانہ HOA فیس
ورچوئل ٹور
پراپرٹی ٹور کا شیڈول بنائیں
ذاتی طور پر کسی پراپرٹی کو دیکھنے کے لیے وقت بک کریں۔ یا آن لائن آن لائن میٹنگ کریں۔
ملتے جلتے گھر
Binghatti Skyhall at Business Bay, Dubai
- سے شروع ہو رہا ہے۔ 985,000AED
- بستر: Studio & 1 BR
- 396 to 994 مربع فٹ
- اپارٹمنٹ
The Palace Villas Ostra at The Oasis, Dubai – Emaar Properties
- سے شروع ہو رہا ہے۔ 13,130,000AED
- بستر: 4, 5 & 6 BR
- 7,287 to 12,859 مربع فٹ
- ولا
-Binghatti Skyrise at Business Bay, Dubai
- سے شروع ہو رہا ہے۔ 1,400,000AED
- بستر: اسٹوڈیو، 1، 2 اور 3
- 422 سے 1,991 مربع فٹ مربع فٹ
بزنس بے، دبئی میں بنگھٹی اسکائی رائز
- سے شروع ہو رہا ہے۔ 1,400,000AED
- بستر: اسٹوڈیو، 1، 2 اور 3
- 422 سے 1,991 مربع فٹ مربع فٹ
- Apartment, Studio

