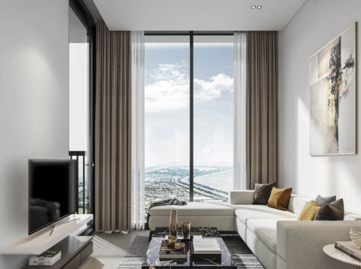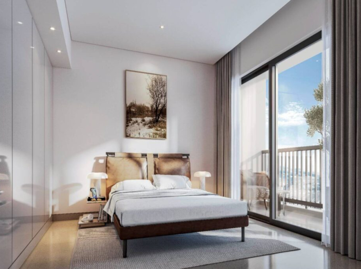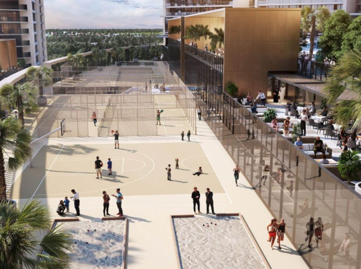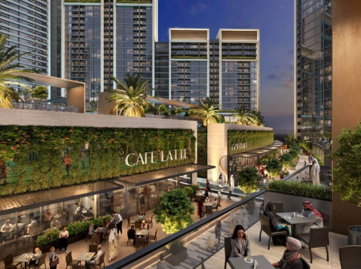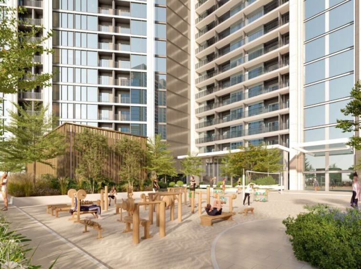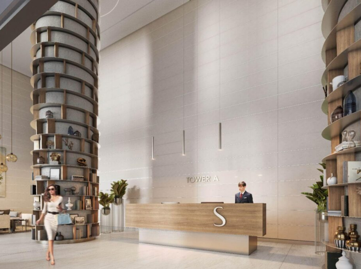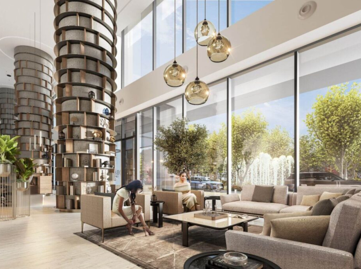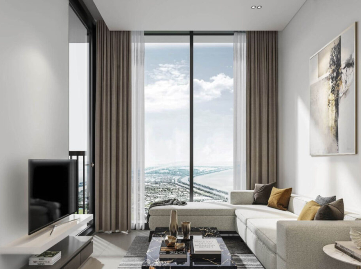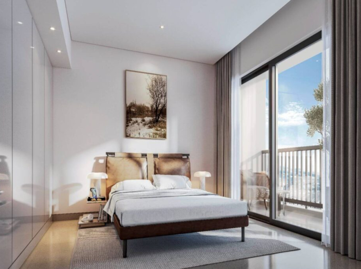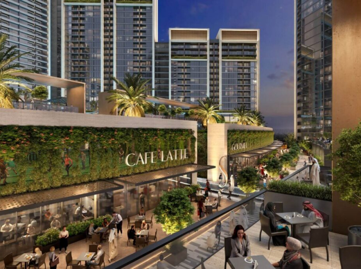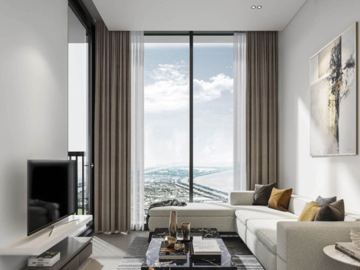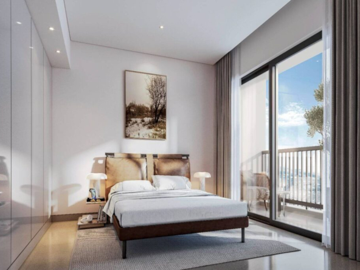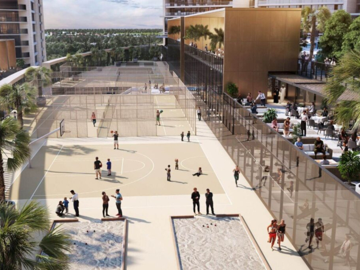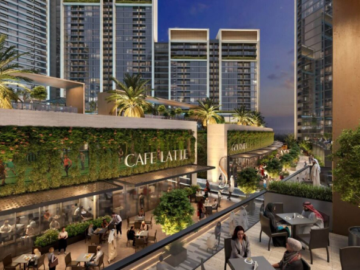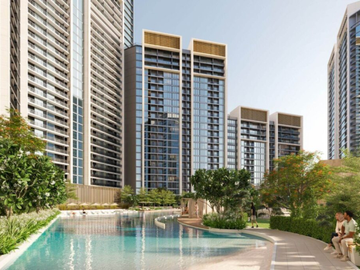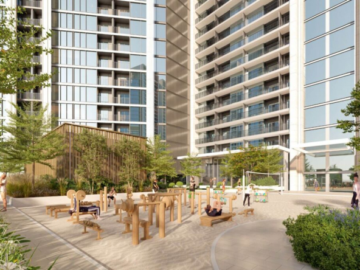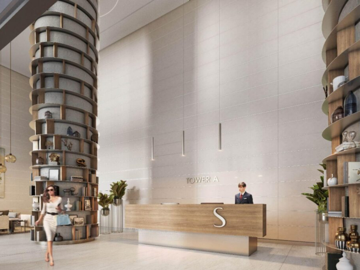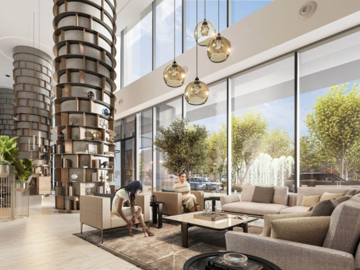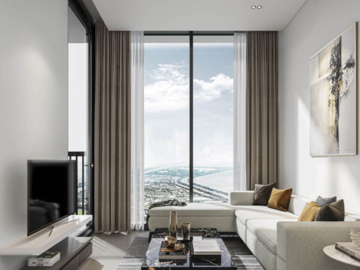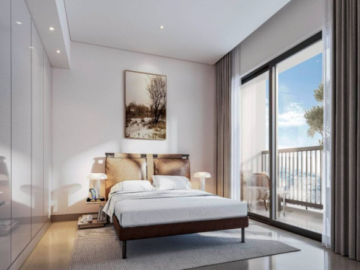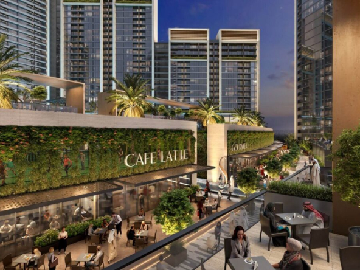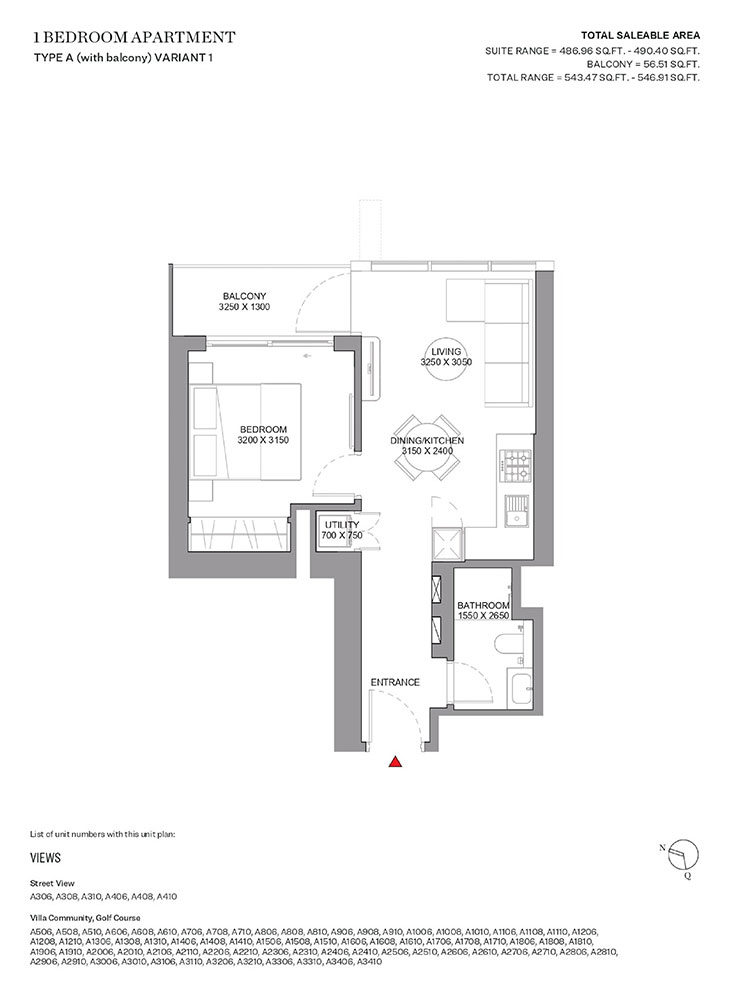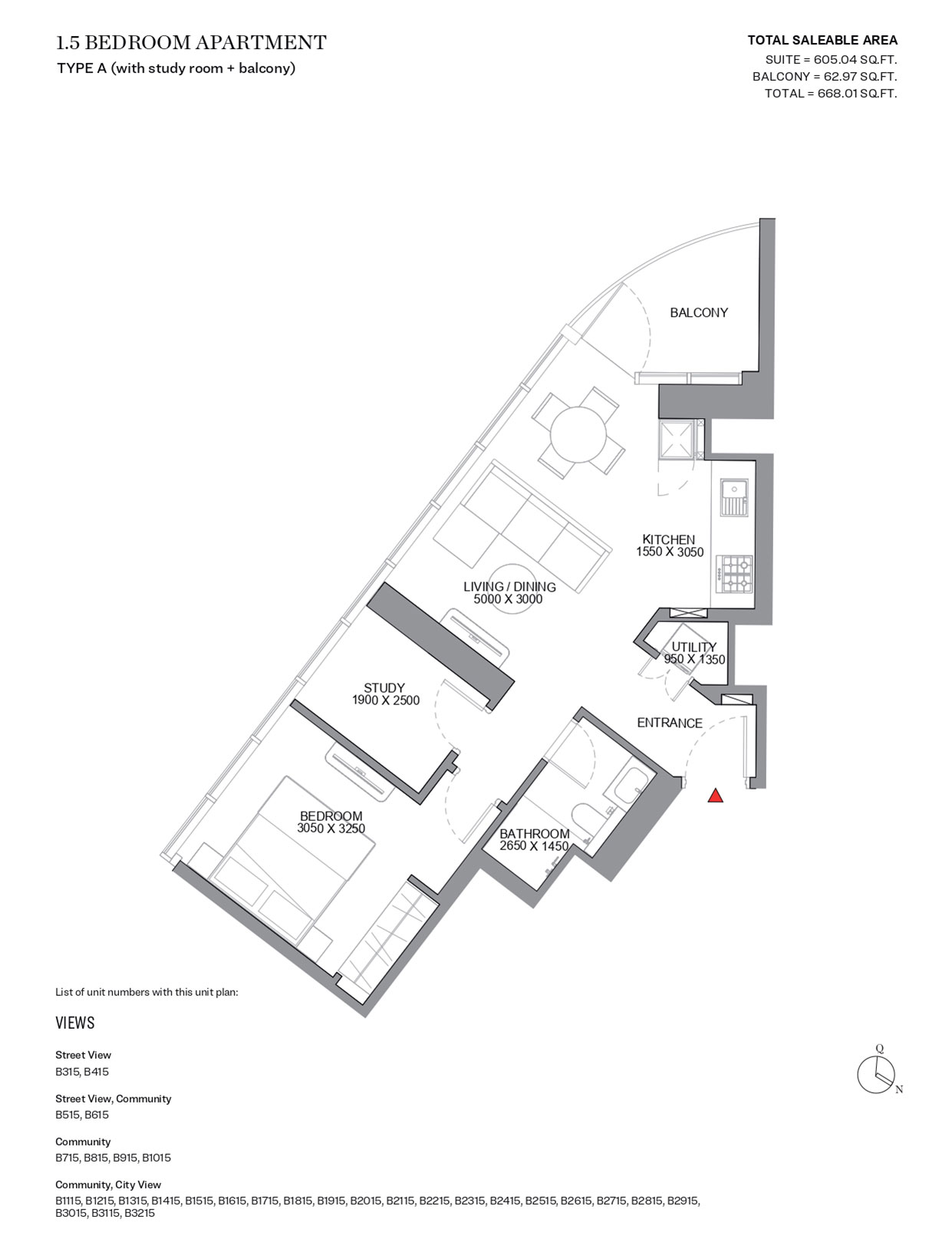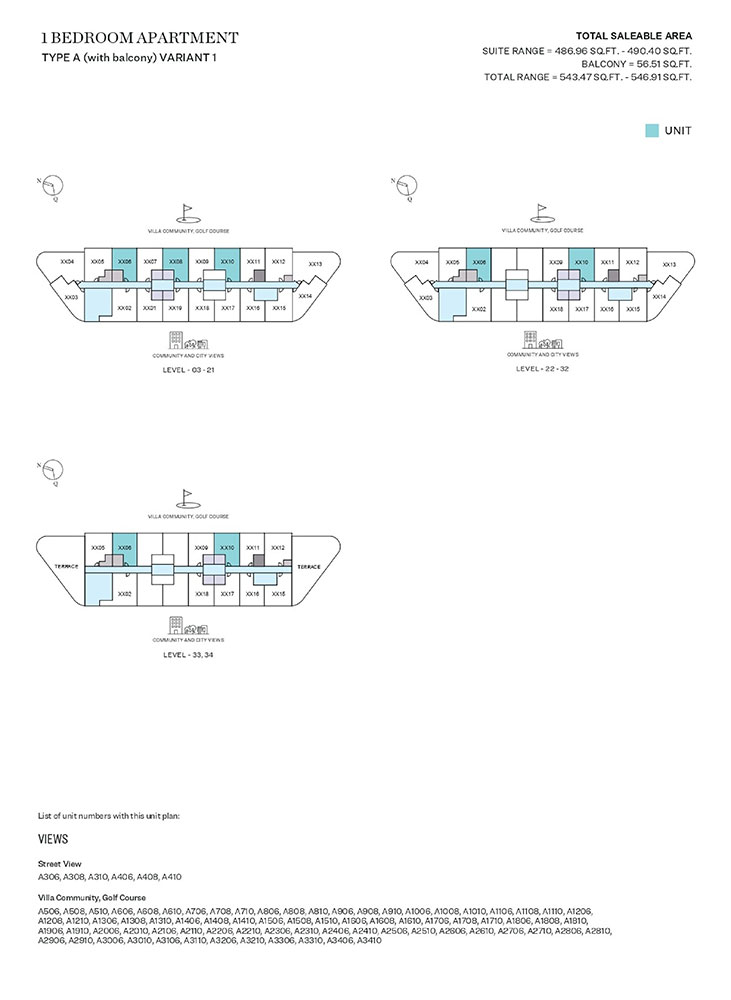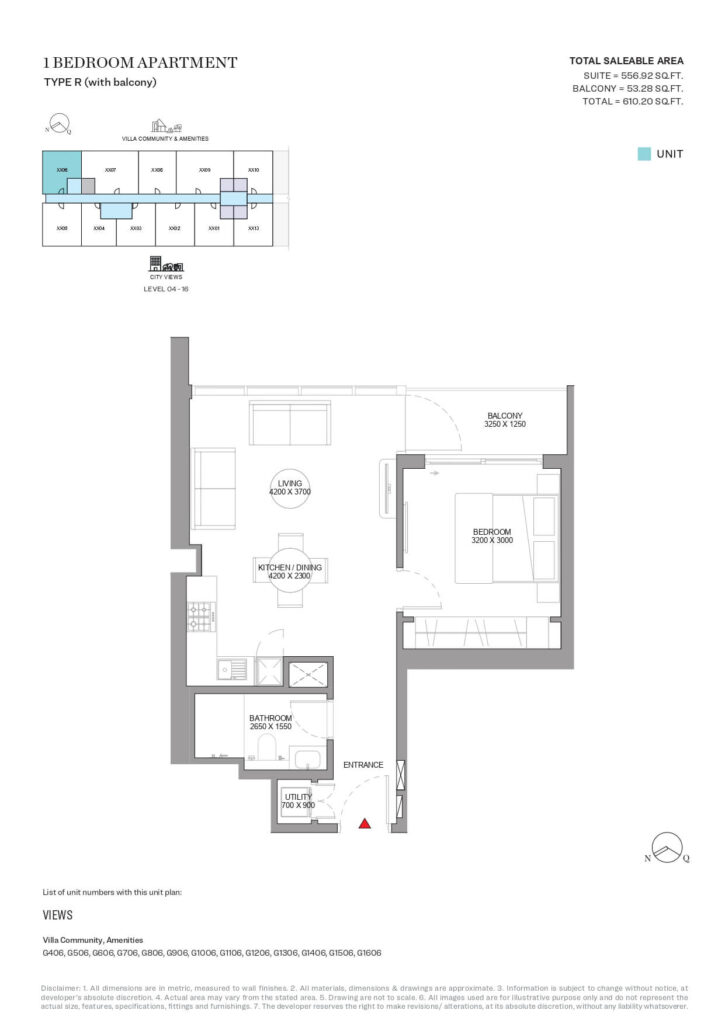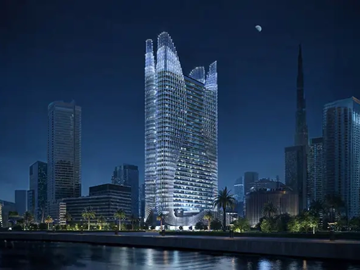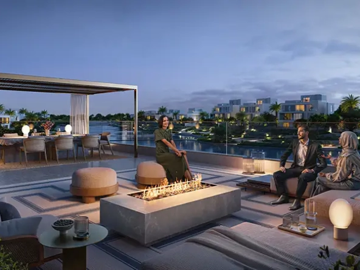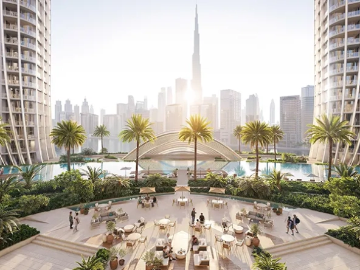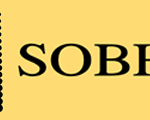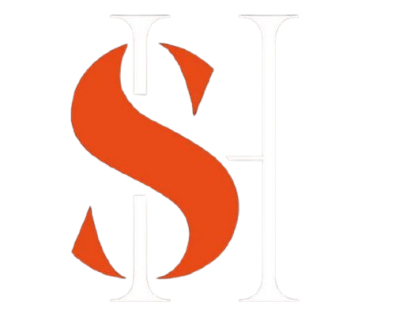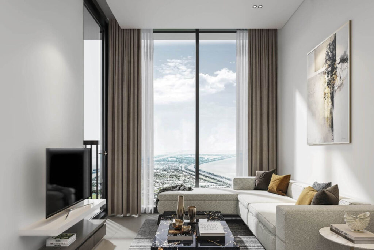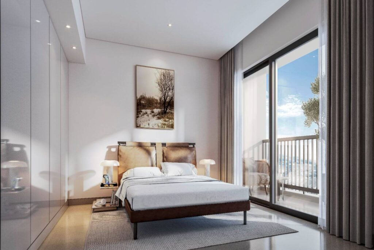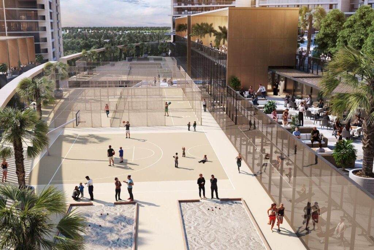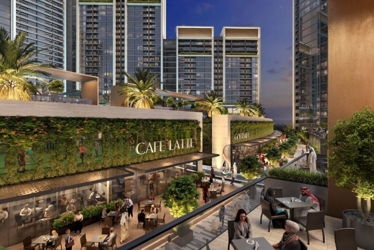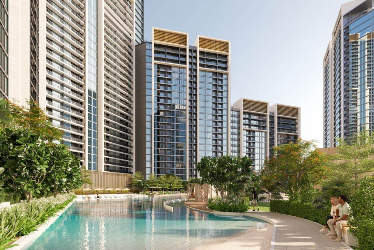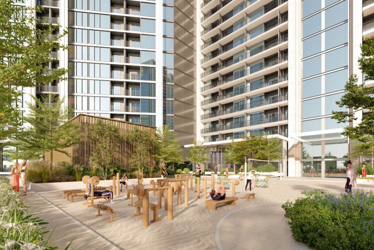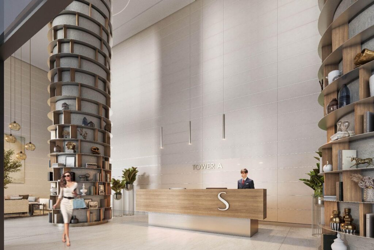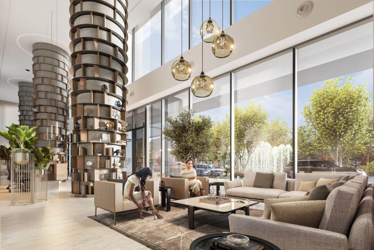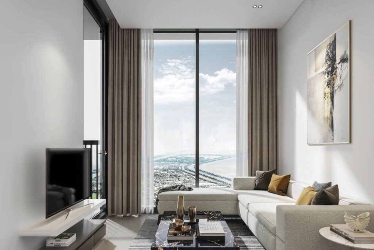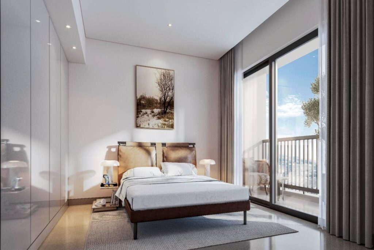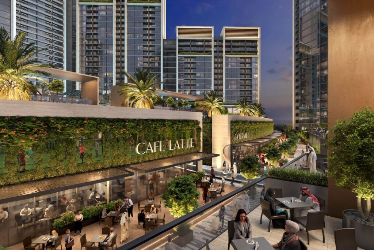- Начать с 965,070 дирхамов ОАЭ
Собха Орбис в Motor City
Связаться с нами
Payment plans and exclusive offers,
Описание
Sobha Orbis at Motor City – Luxury Living Redefined
Discover Sobha Orbis, a premium residential development offering 1, 1.5, and 2-bedroom apartments in three connected towers (G 34) that stand as an icon of elegance and modern design. Each tower features 19 units per floor, blending sleek architecture with refined interiors to create a sophisticated living environment.
Ideally located near Mohammed bin Zayed Road and Al Qudra Road, Sobha Orbis offers unparalleled connectivity to key areas in Dubai. With a proposed metro station nearby, residents enjoy seamless access to the city’s top destinations.
Residents are treated to world-class amenities including landscaped gardens, a resort-style pool, a sky garden, Jacuzzi, BBQ areas, and a state-of-the-art fitness center. Sobha Orbis offers a lifestyle of luxury, convenience, and relaxation in the heart of Dubai’s Motor City.
Документы
Подробности
Местоположение недвижимости
Features & Amenities
Запросить информацию
По любым вопросам о наших проектах обращайтесь к нам сегодня.
Связаться с нами
information about our projects, feel free to reach out to us today.
Планы этажей
Калькулятор ипотеки
- Авансовый платеж
- Сумма кредита
- Ежемесячный платеж по ипотеке
- Налог на имущество
- Страхование жилья
- ПМИ
- Ежемесячные взносы в HOA
Виртуальный тур
Запланируйте осмотр недвижимости
Забронируйте время для личного посещения объекта недвижимости. Или онлайн-встречу
Похожие дома
Binghatti Skyhall at Business Bay, Dubai
- Начиная с 985,000AED
- Кровати: Studio & 1 BR
- 396 to 994 кв. фут
- Квартира
The Palace Villas Ostra at The Oasis, Dubai – Emaar Properties
- Начиная с 13,130,000AED
- Кровати: 4, 5 & 6 BR
- 7,287 to 12,859 кв. фут
- Вилла
-Binghatti Skyrise at Business Bay, Dubai
- Начиная с 1,400,000 дирхамов ОАЭ
- Кровати: Студия, 1, 2 и 3
- 422–1991 кв. фут. кв. фут
Binghatti Skyrise в Business Bay, Дубай
- Начиная с 1,400,000 дирхамов ОАЭ
- Кровати: Студия, 1, 2 и 3
- 422–1991 кв. фут. кв. фут
- Apartment, Studio

