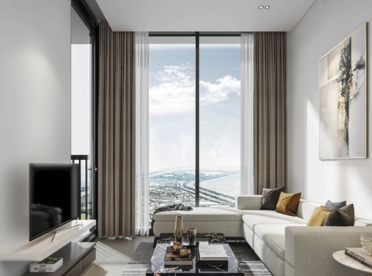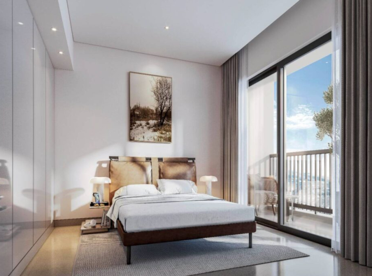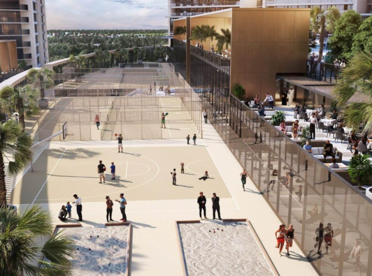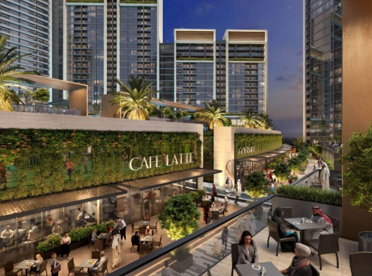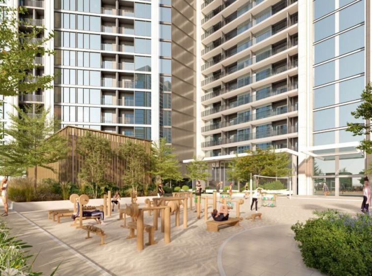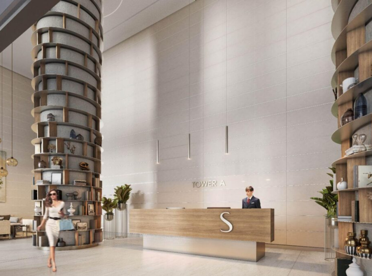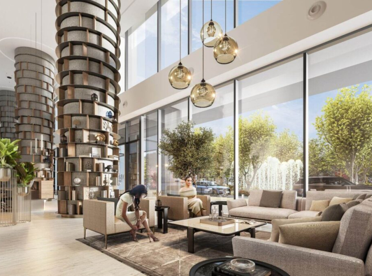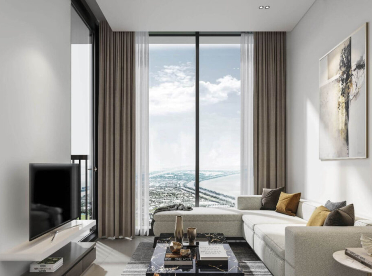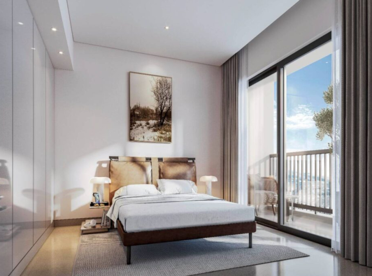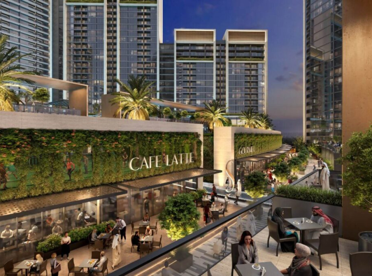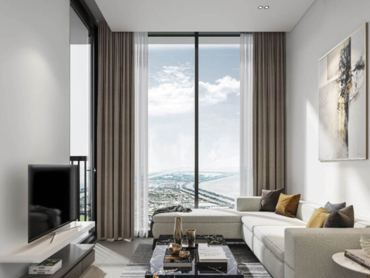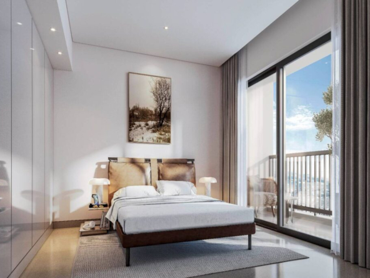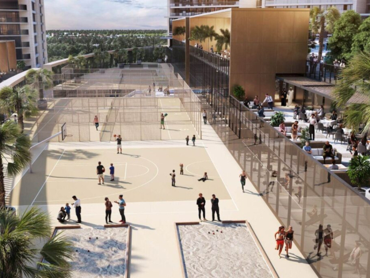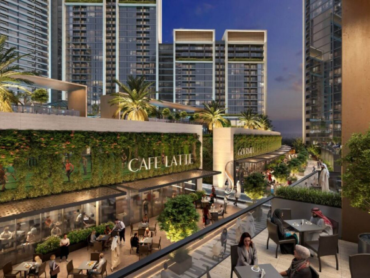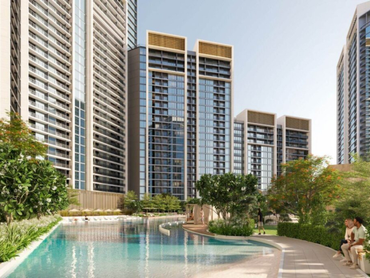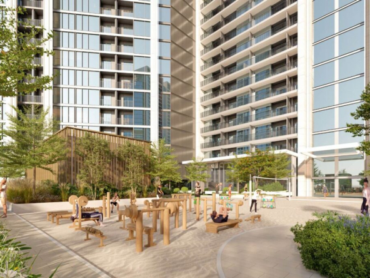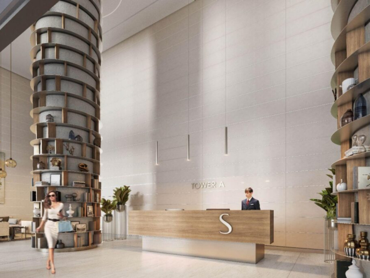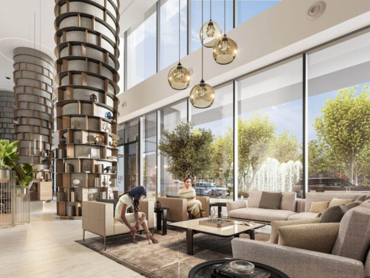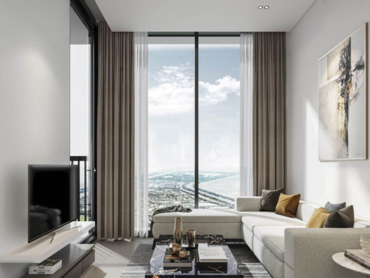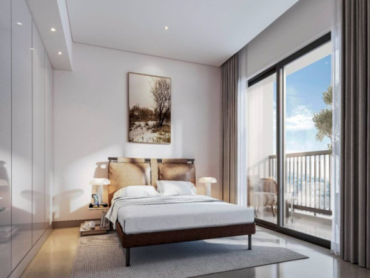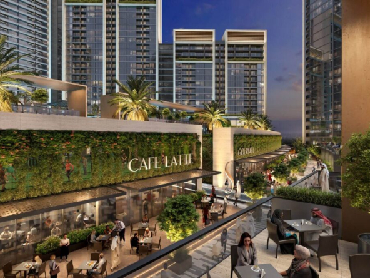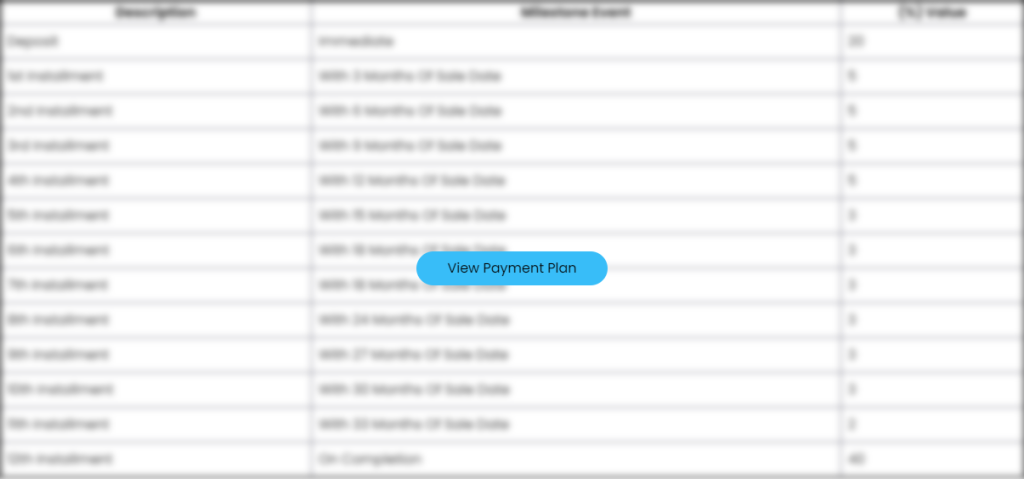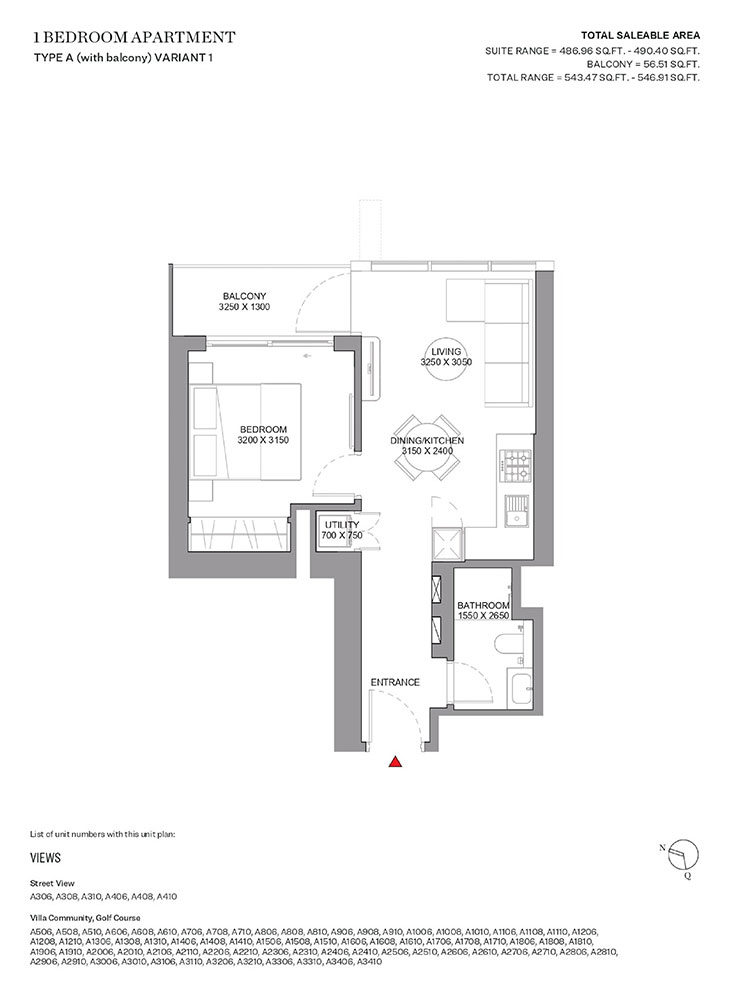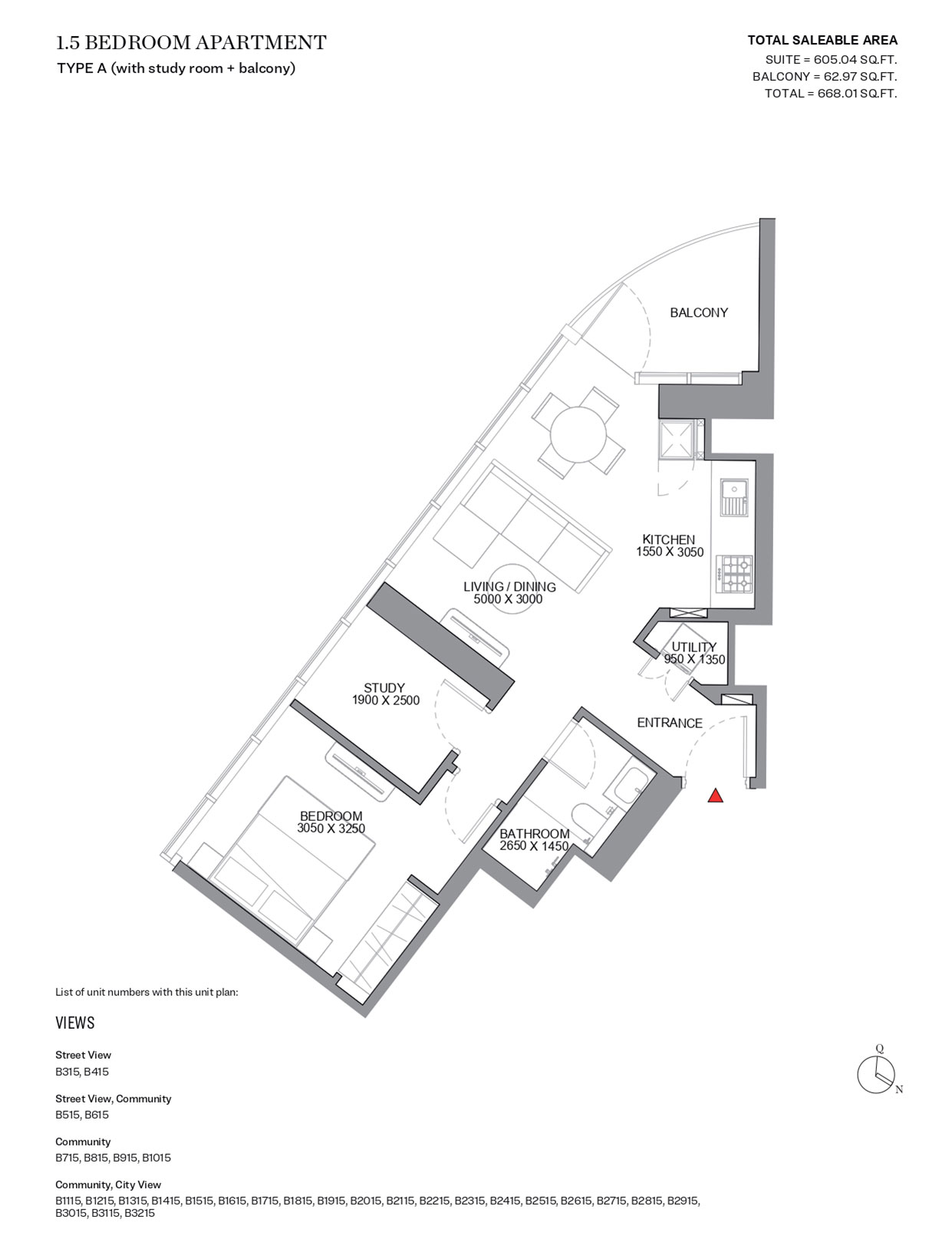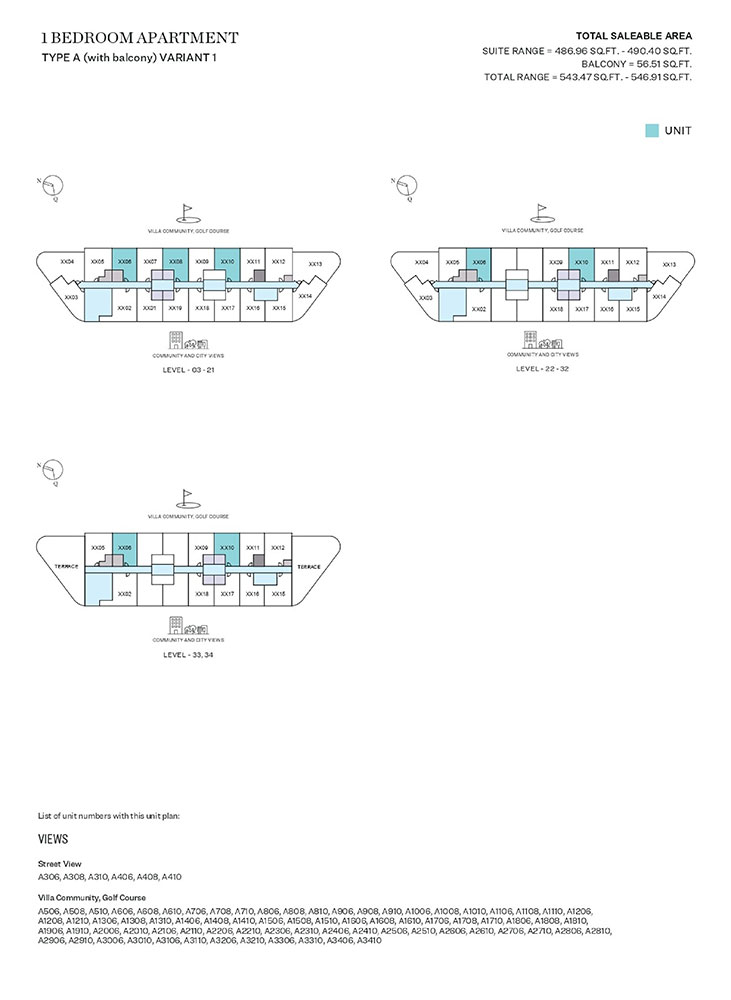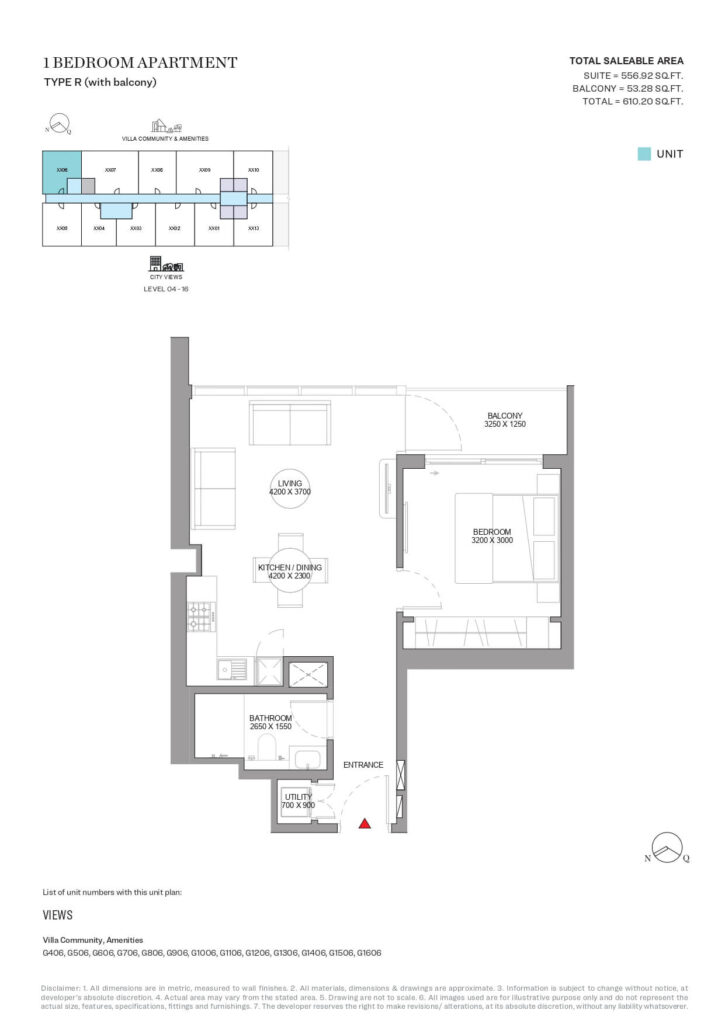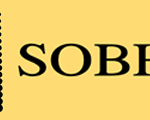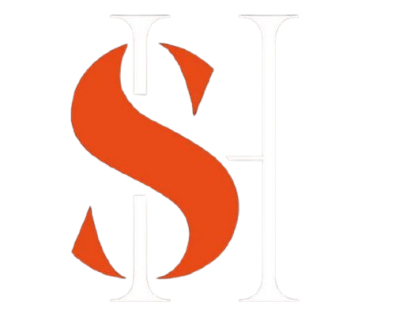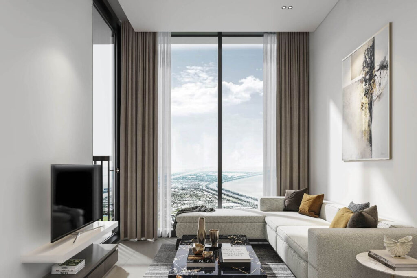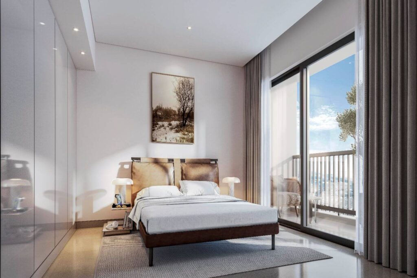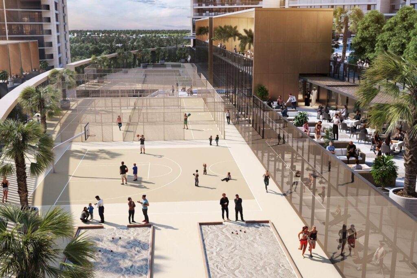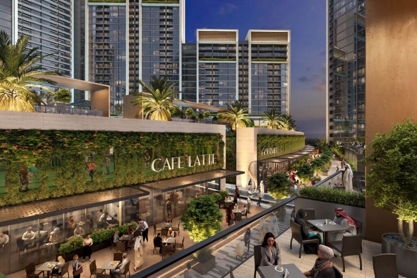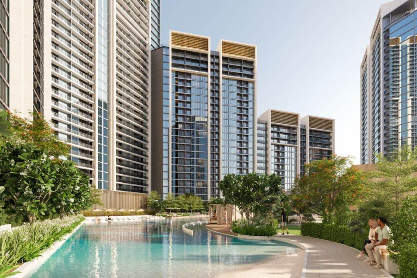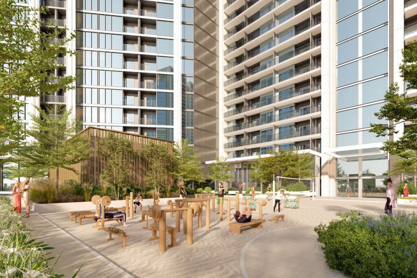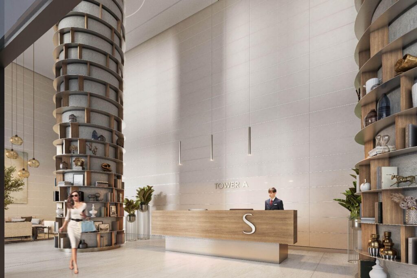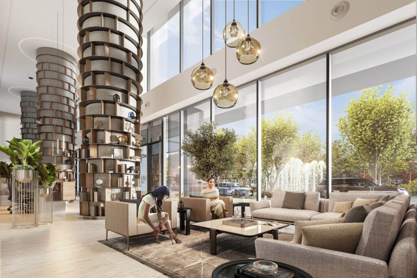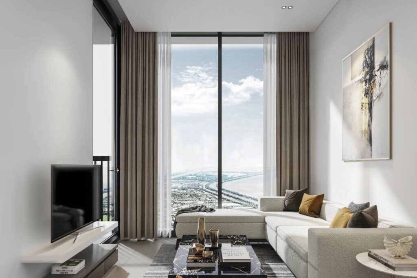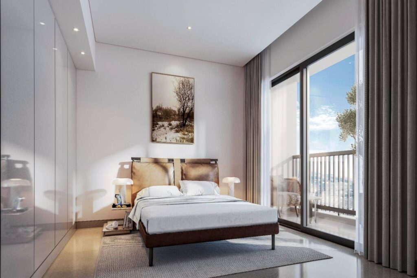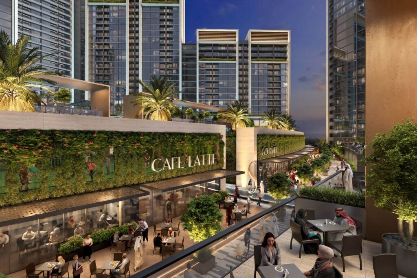
- Start from 965,070AED
-Sobha Orbis at Motor City
Get In Touch
Payment plans and exclusive offers,
Description
Sobha Orbis at Motor City – Luxury Living Redefined
Discover Sobha Orbis, a premium residential development offering 1, 1.5, and 2-bedroom apartments in three connected towers (G 34) that stand as an icon of elegance and modern design. Each tower features 19 units per floor, blending sleek architecture with refined interiors to create a sophisticated living environment.
Ideally located near Mohammed bin Zayed Road and Al Qudra Road, Sobha Orbis offers unparalleled connectivity to key areas in Dubai. With a proposed metro station nearby, residents enjoy seamless access to the city’s top destinations.
Residents are treated to world-class amenities including landscaped gardens, a resort-style pool, a sky garden, Jacuzzi, BBQ areas, and a state-of-the-art fitness center. Sobha Orbis offers a lifestyle of luxury, convenience, and relaxation in the heart of Dubai’s Motor City.
Details
Property Location
Features
Request Information
For any inquiries about our projects, contact us today.
Get In Touch
For any questions or additional information about our projects, feel free to reach out to us today. We’re here to assist you!
Floor Plans
Mortgage Calculator
- Down Payment
- Loan Amount
- Monthly Mortgage Payment
- Property Tax
- Home Insurance
- PMI
- Monthly HOA Fees
Schedule a property tour
Book a time to visit a property in person.Or online online meeting
Regulatory information
DLD Permit Number: 1912050831

