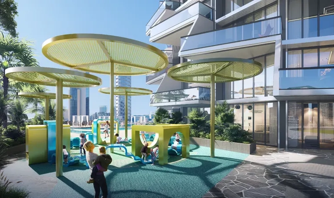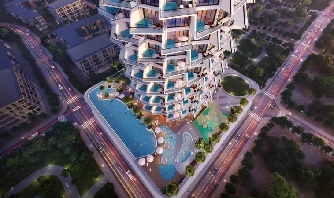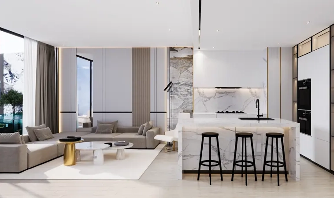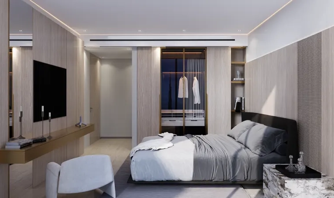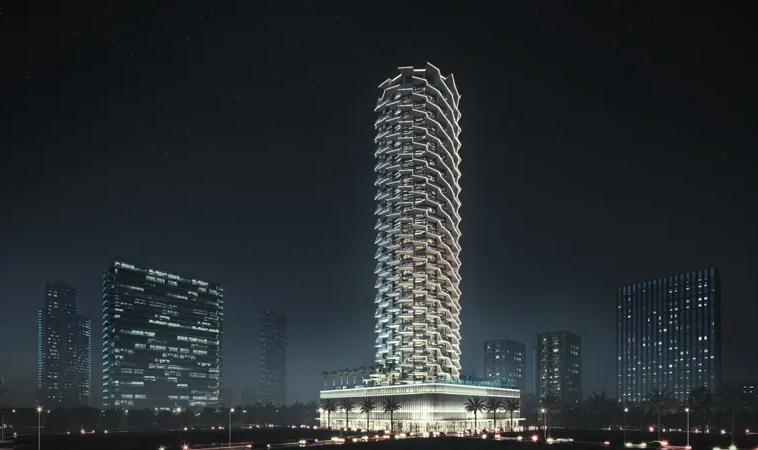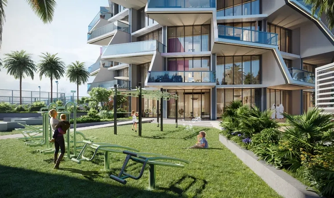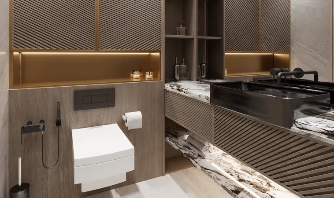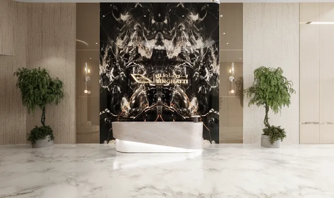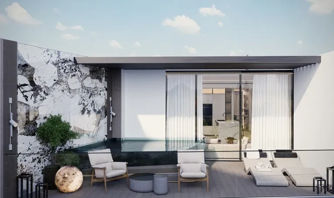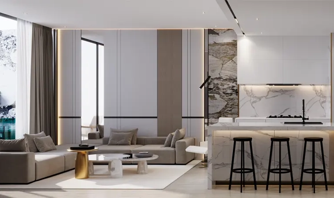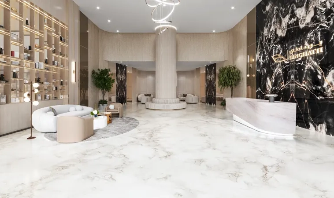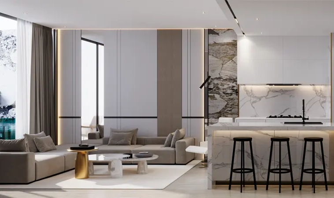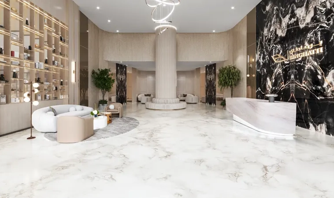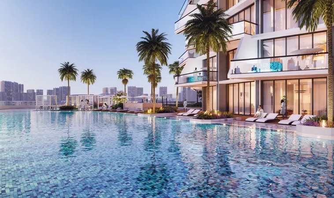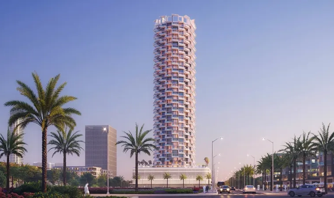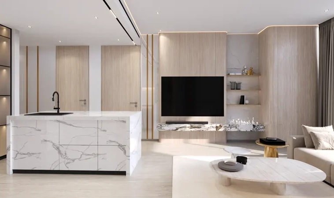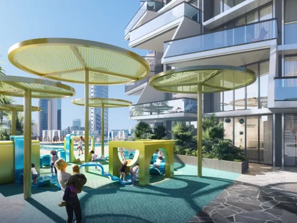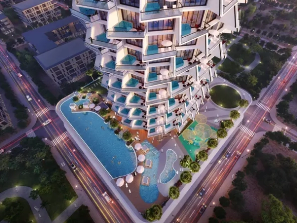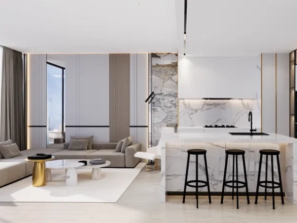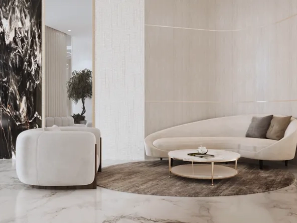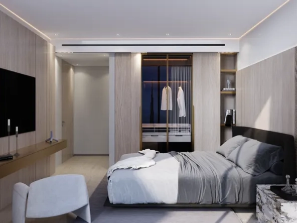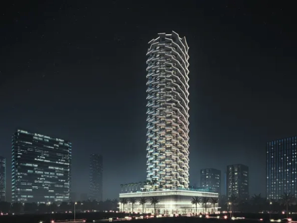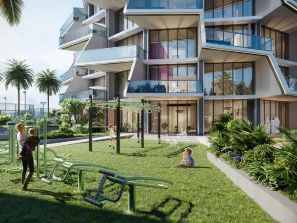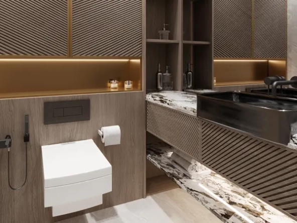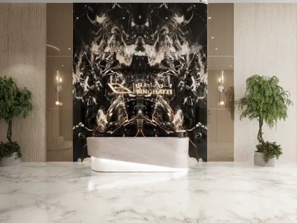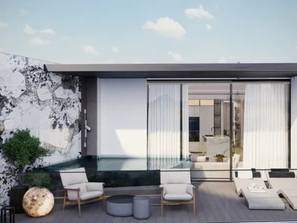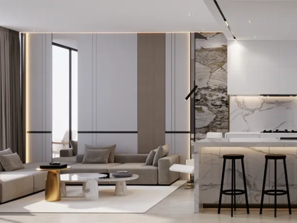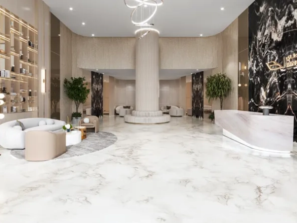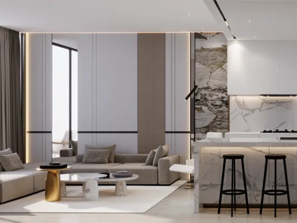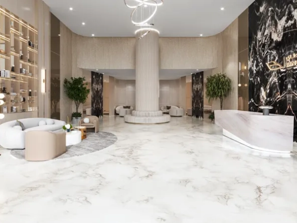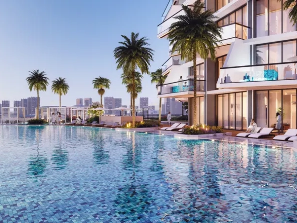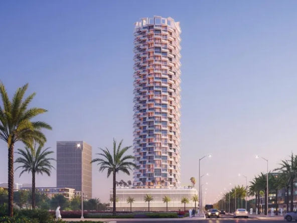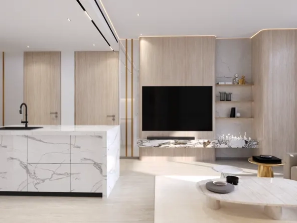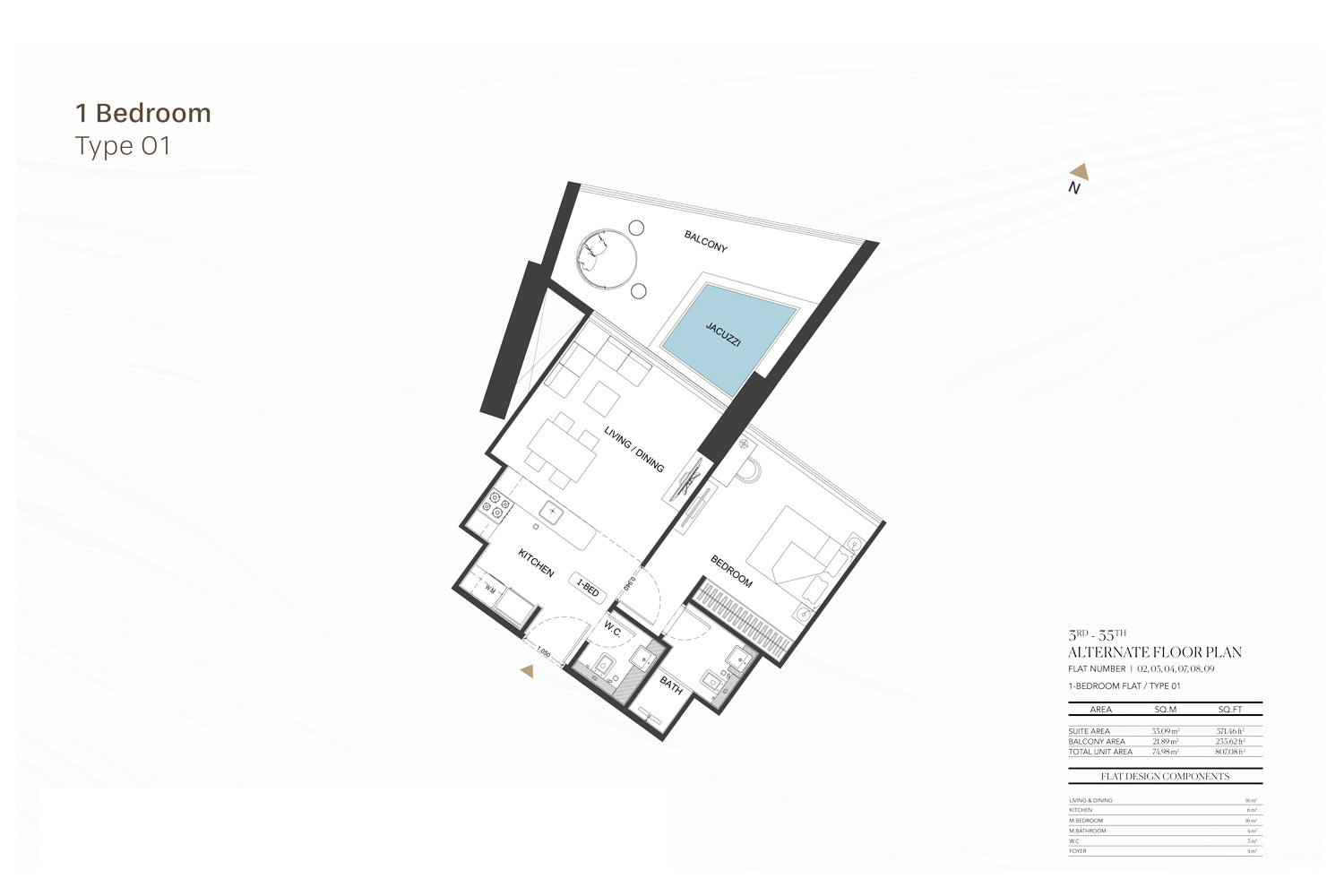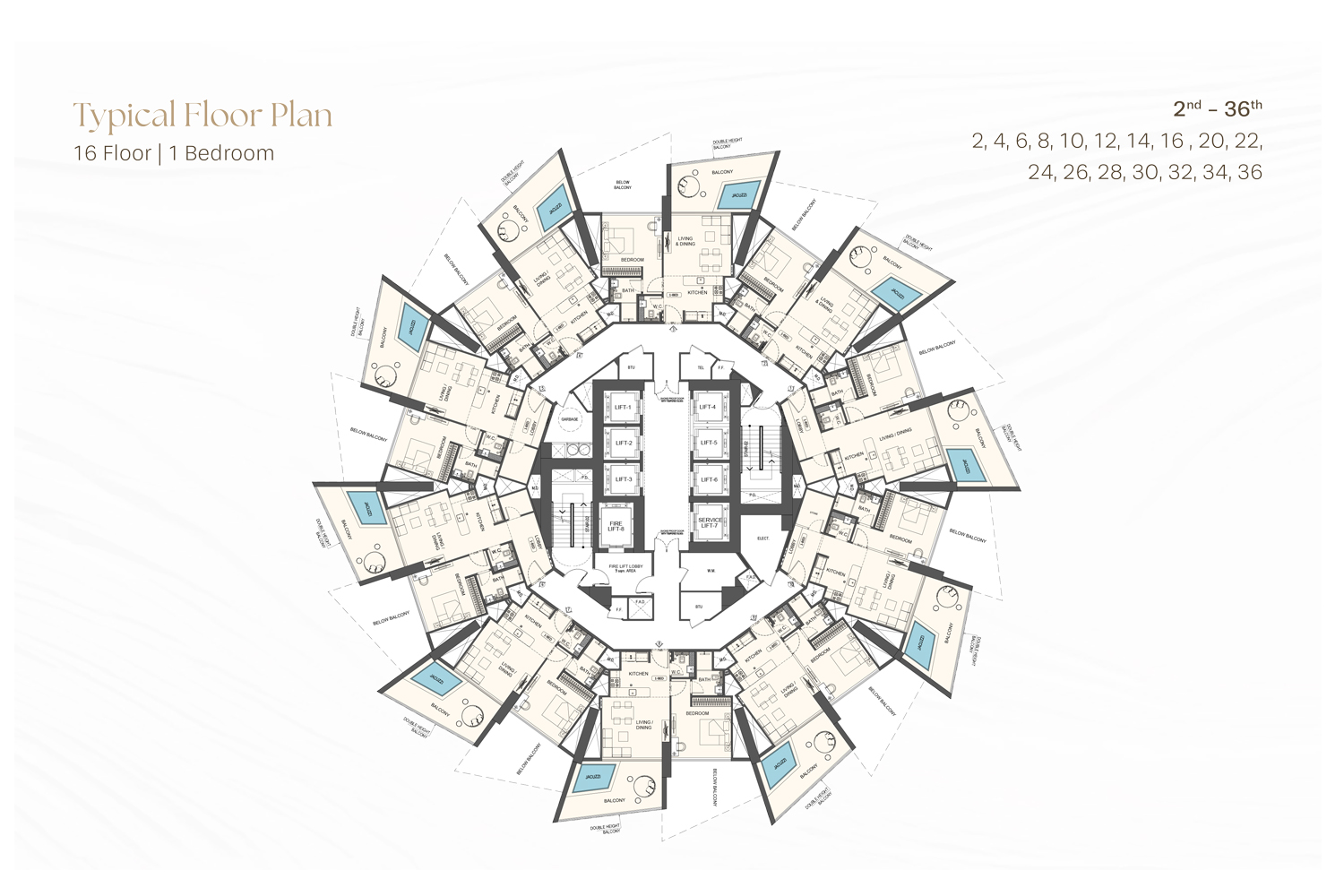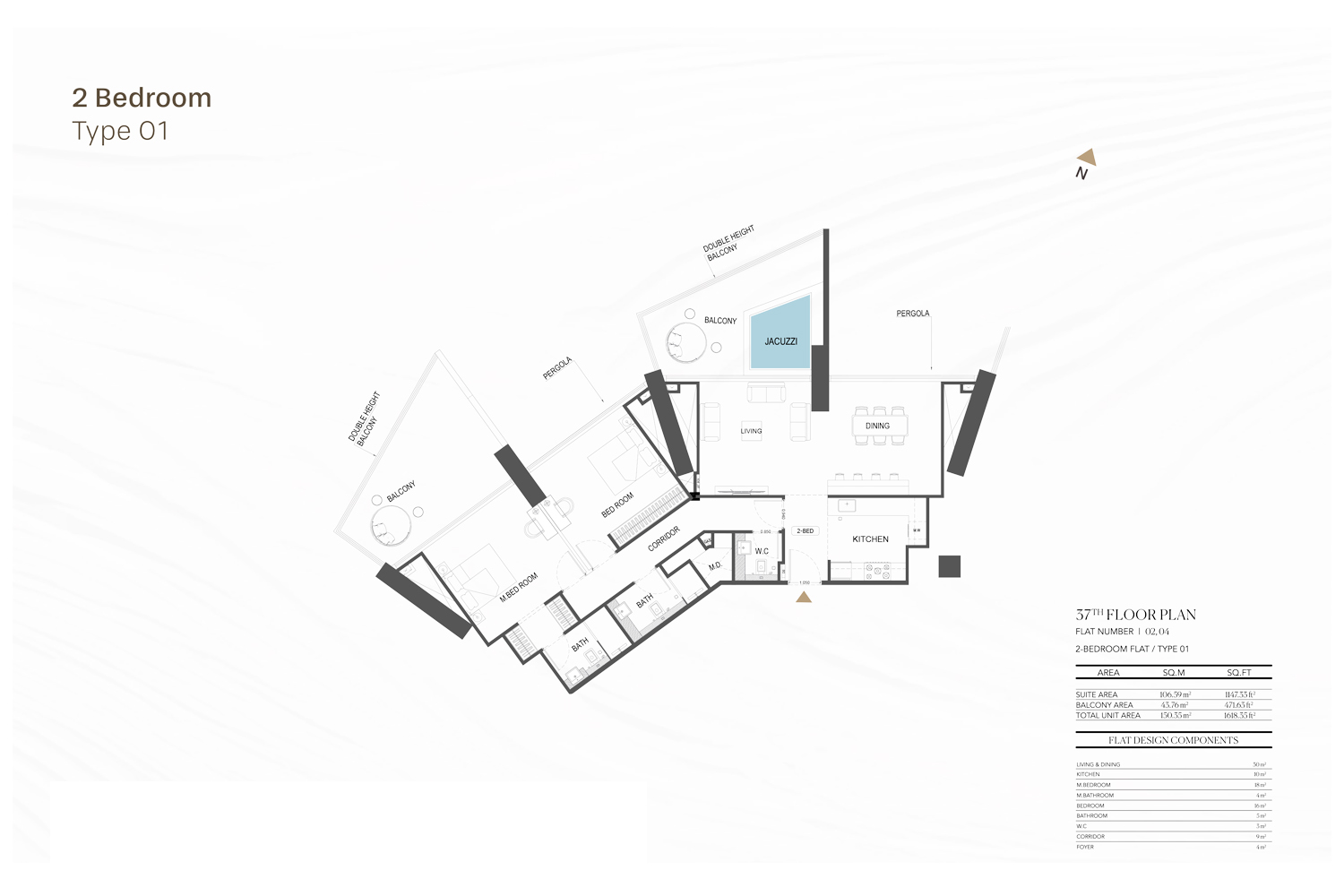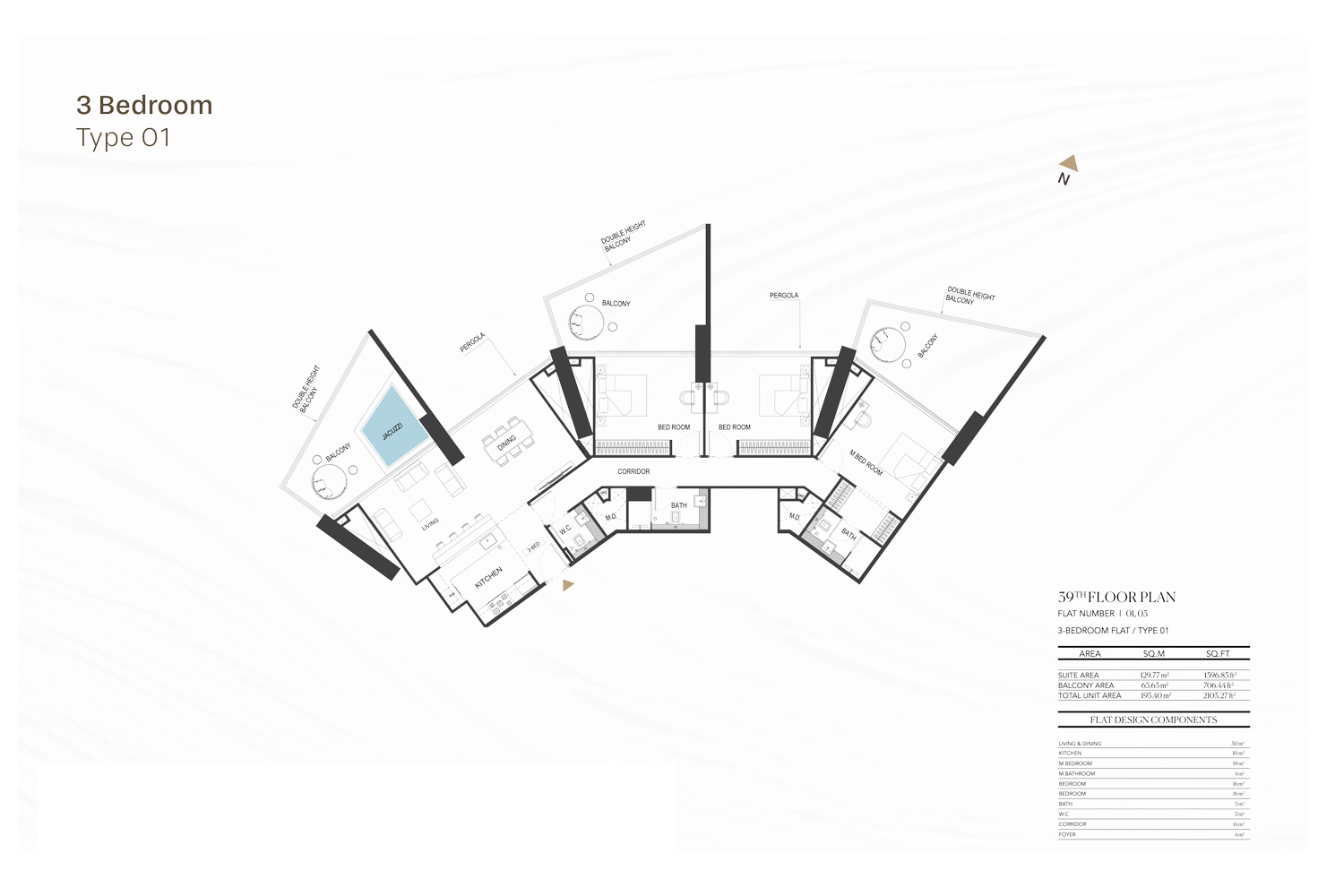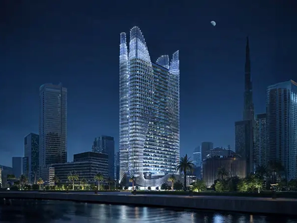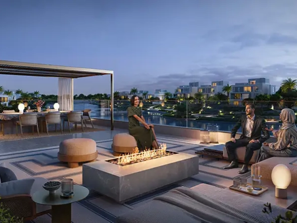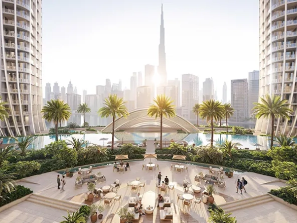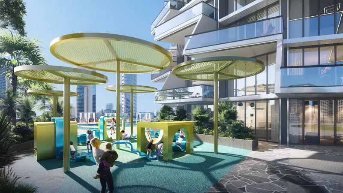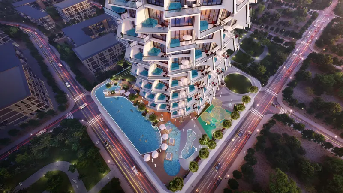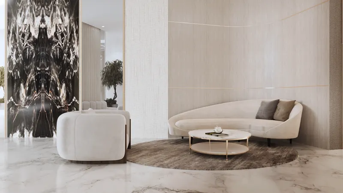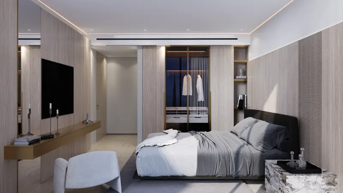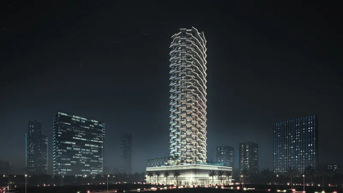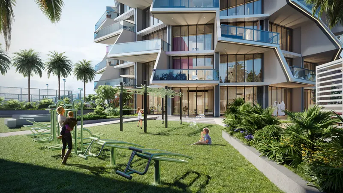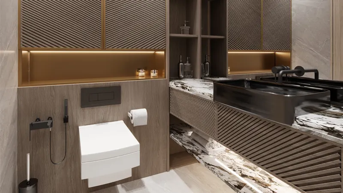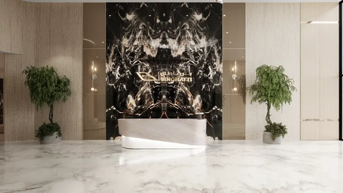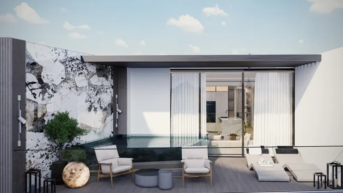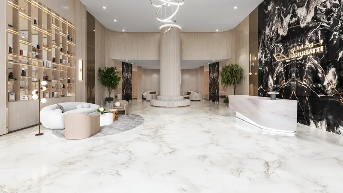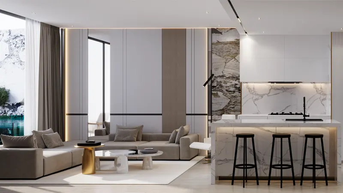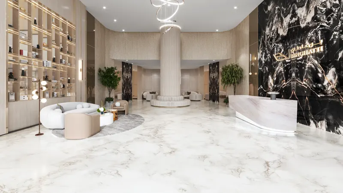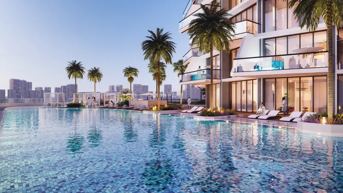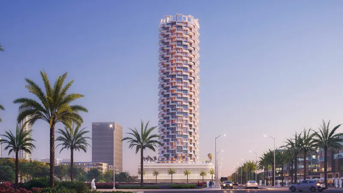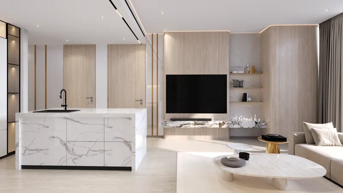- Starting From 1,099,999AED
Binghatti Royale
Get In Touch
Payment plans and exclusive offers,
Description
Binghatti Royale at Jumeirah Village Circle (JVC) offers a new level of residential luxury with premium 1 to 3-bedroom apartments developed by Binghatti Developers. This 37-floor high-rise combines classical elegance with contemporary design, ensuring each aspect, from the striking façade to the interiors, exudes both beauty and functionality. The apartments maximize natural light and offer seamless living spaces.
Situated in the vibrant JVC, the development provides easy access to major roads, parks, schools, and the Circle Mall. Residents enjoy a wide range of amenities without leaving the community, including adult and kids’ pools, a gym, steam rooms, outdoor yoga areas, and ground-floor retail outlets. The thoughtfully designed interiors and lush surroundings create a tranquil, upscale living experience.
Key Highlights:
•Premium 1, 2, and 3-bedroom apartments with elegant, light-filled interiors.
•Located in JVC, offering a balanced urban and serene living experience.
•Stylish design blending classical and modern architecture.
•Infinity pool, outdoor seating areas, and an on-site juice bar.
•Retail outlets providing dining and essentials for ultimate convenience.
•Wellness facilities including pools, yoga areas, and a state-of-the-art gym.
Documents
Details
Property Location
Features & Amenities
Request Information
For any inquiries about our projects, contact us today.
Get In Touch
information about our projects, feel free to reach out to us today.
Floor Plans
Mortgage Calculator
- Down Payment
- Loan Amount
- Monthly Mortgage Payment
- Property Tax
- Home Insurance
- PMI
- Monthly HOA Fees
Virtual Tour
Schedule a property tour
Book a time to visit a property in person.Or online online meeting
Similar Homes
Binghatti Skyhall at Business Bay, Dubai
- Starting From 985,000AED
- Beds: Studio & 1 BR
- 396 to 994 sqft
- Apartment
The Palace Villas Ostra at The Oasis, Dubai – Emaar Properties
- Starting From 13,130,000AED
- Beds: 4, 5 & 6 BR
- 7,287 to 12,859 sqft
- Villa
-Binghatti Skyrise at Business Bay, Dubai
- Starting From 1,400,000AED
- Beds: Studio, 1, 2 & 3
- 422 to 1,991 Sq Ft. sqft
Binghatti Skyrise at Business Bay, Dubai
- Starting From 1,400,000AED
- Beds: Studio, 1, 2 & 3
- 422 to 1,991 Sq Ft. sqft
- Apartment, Studio

