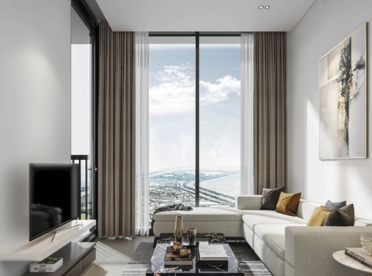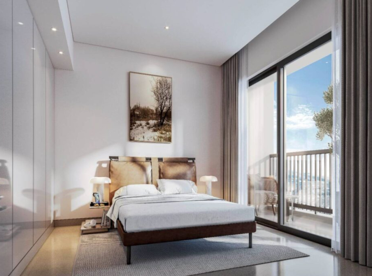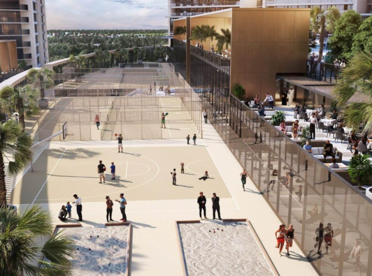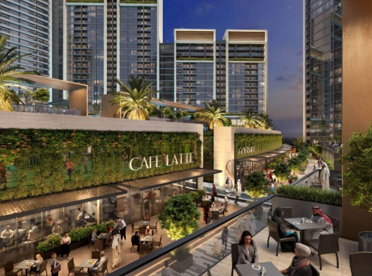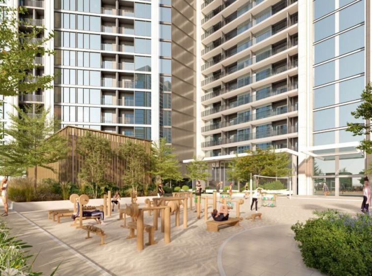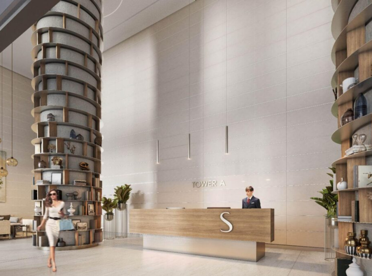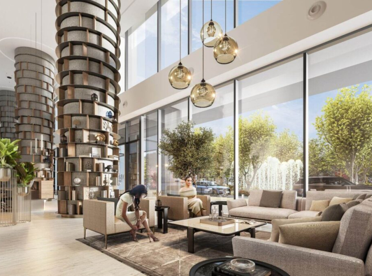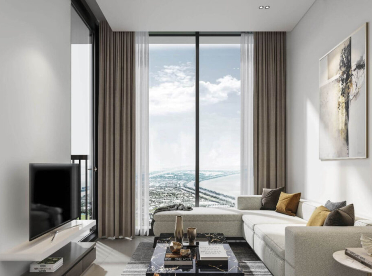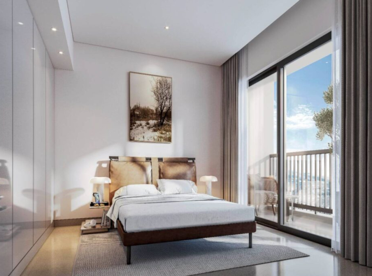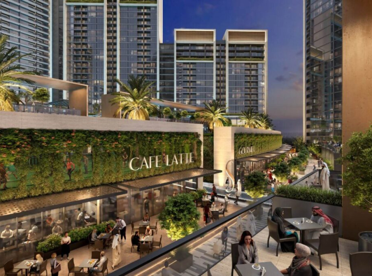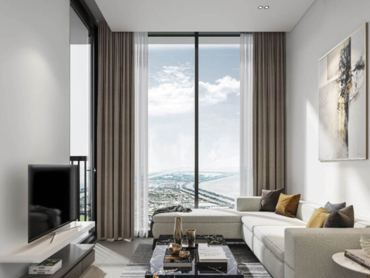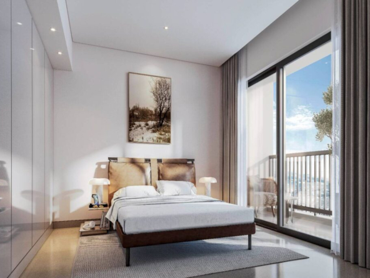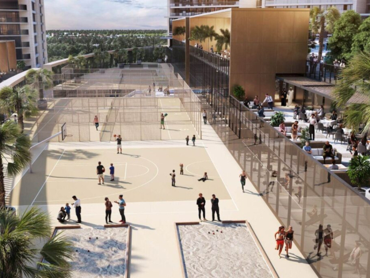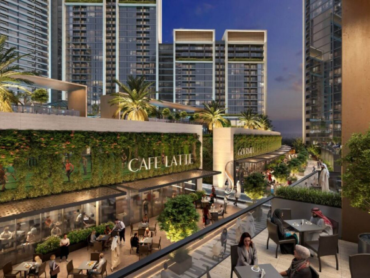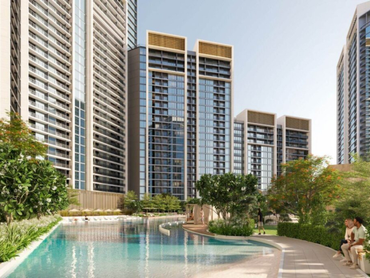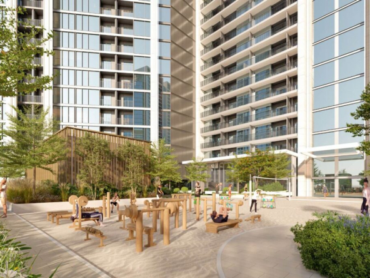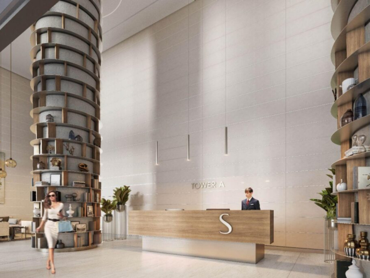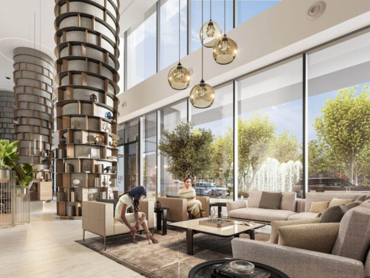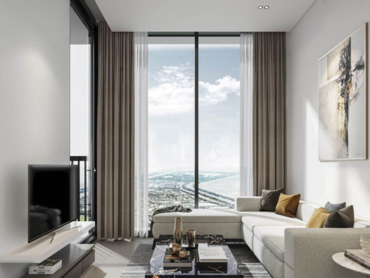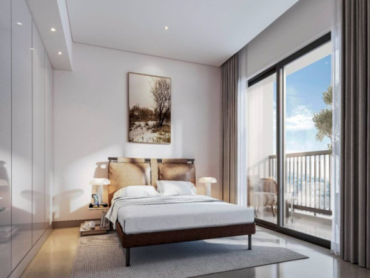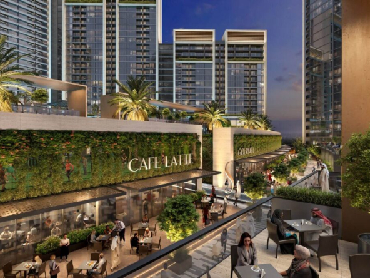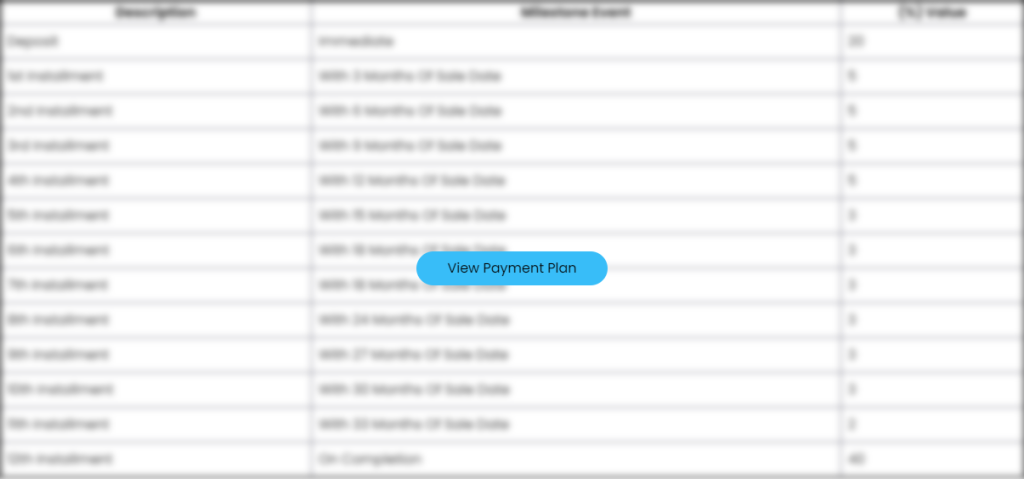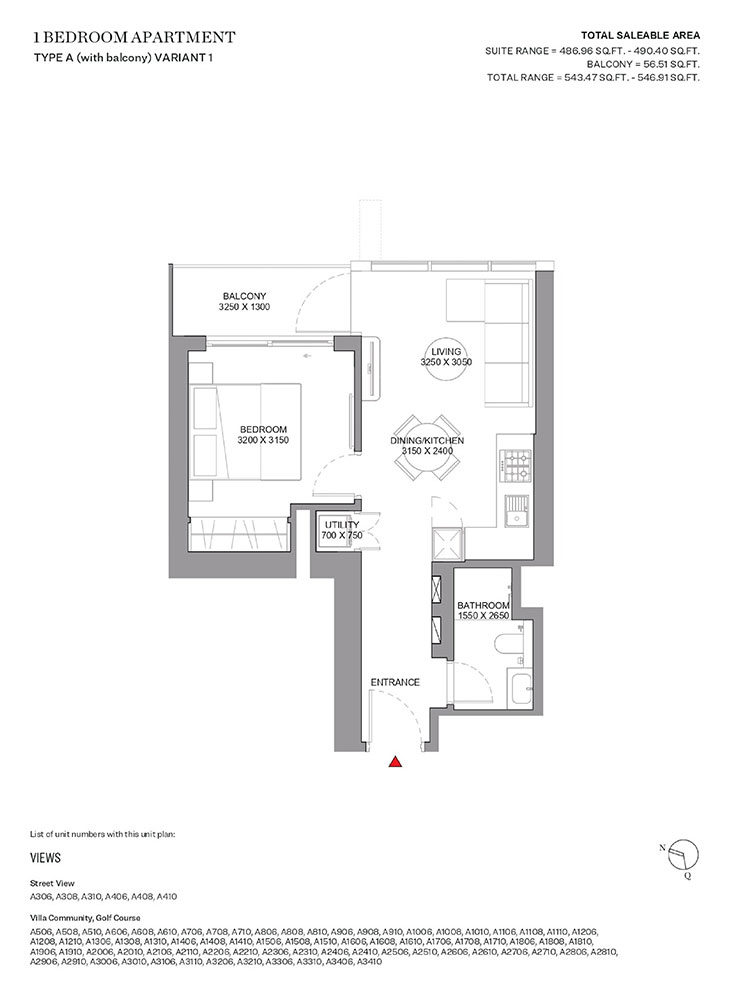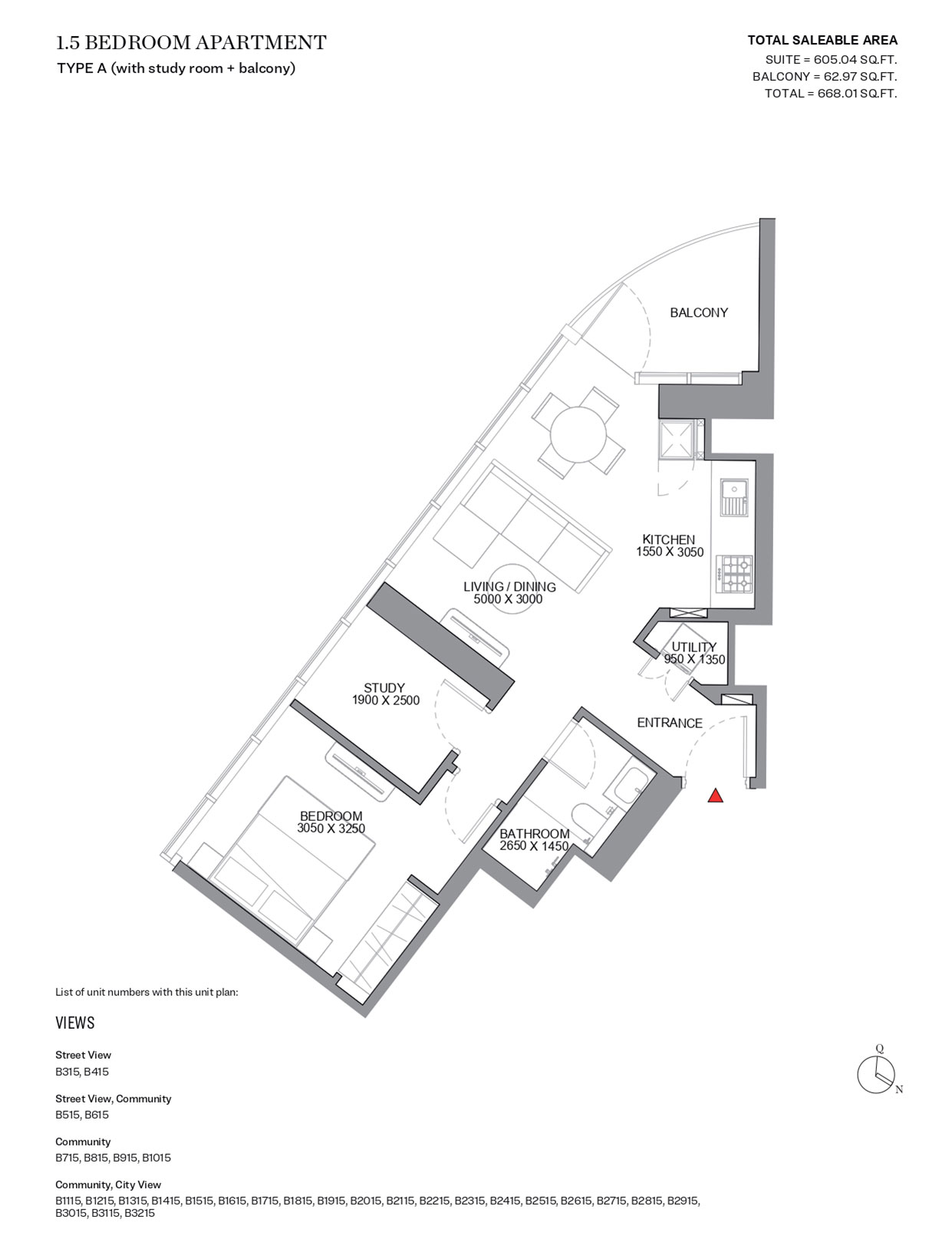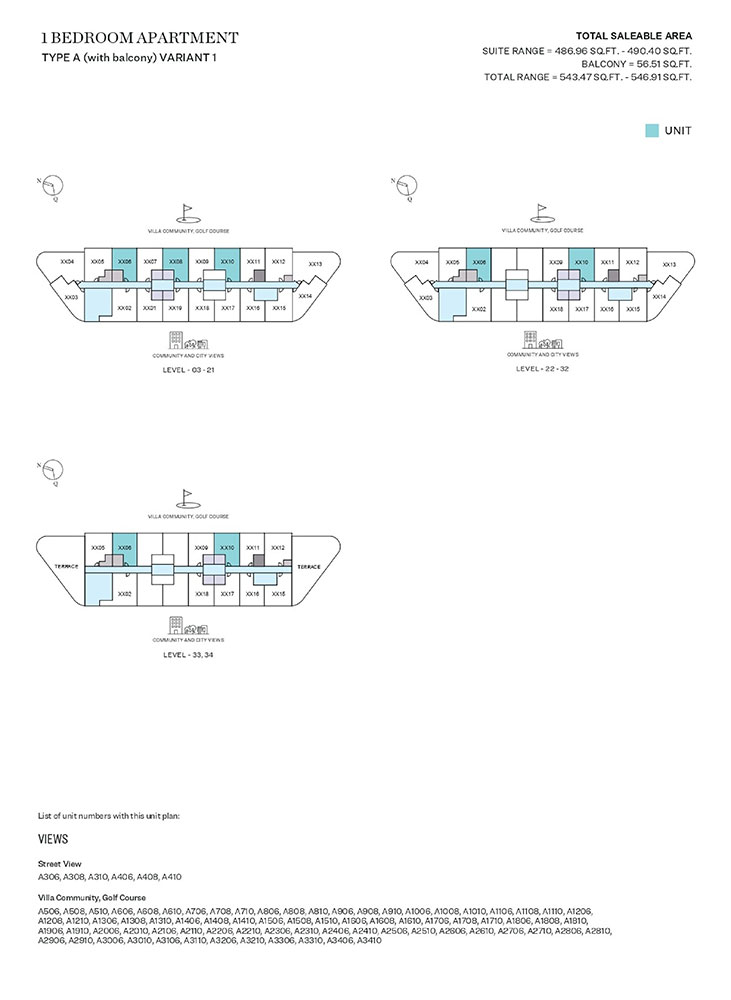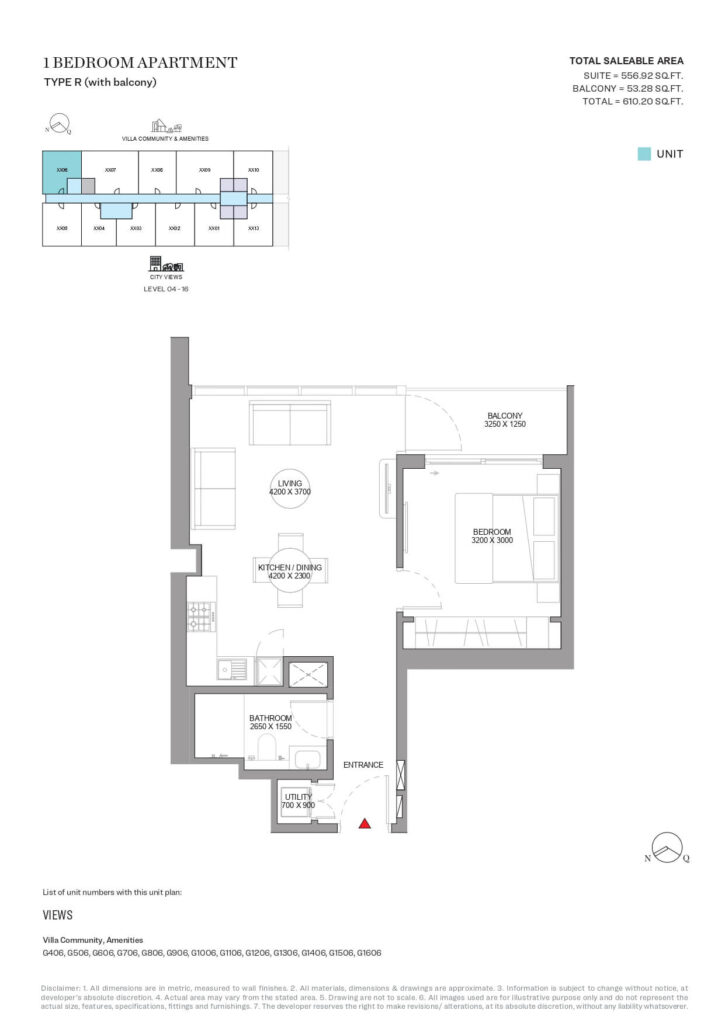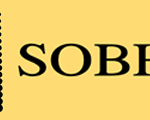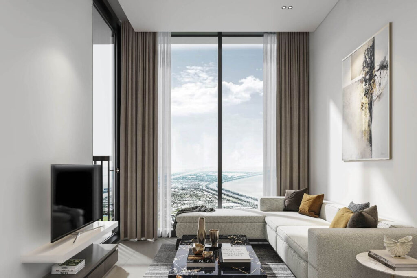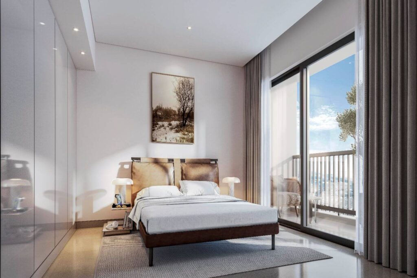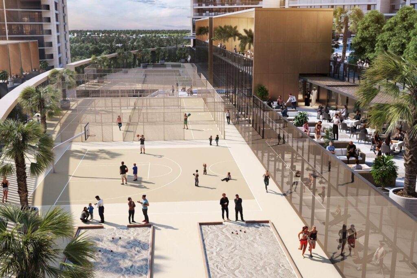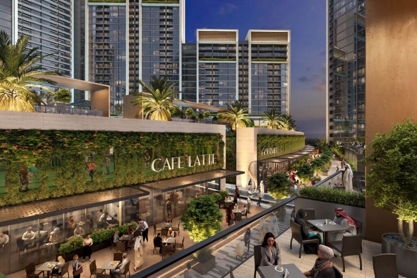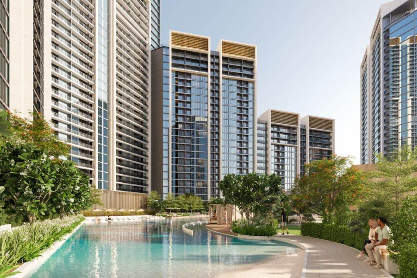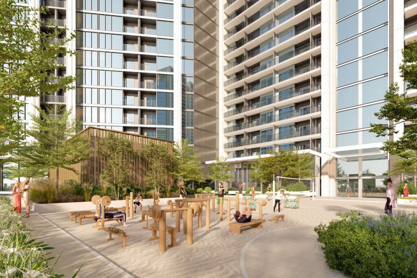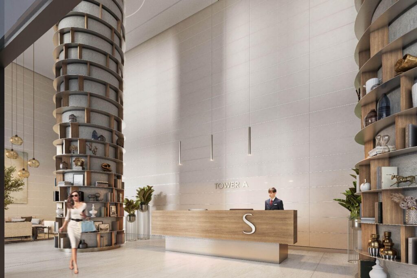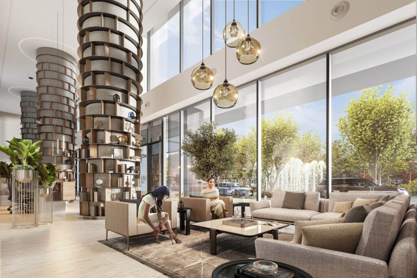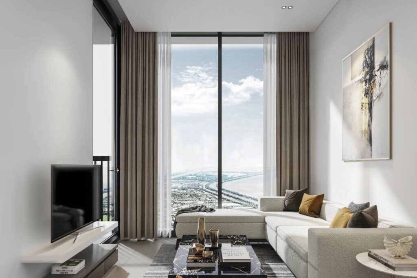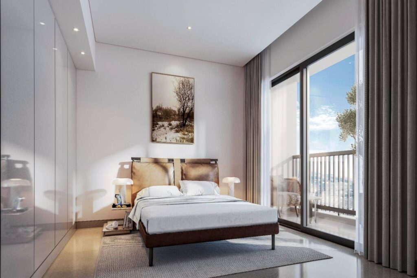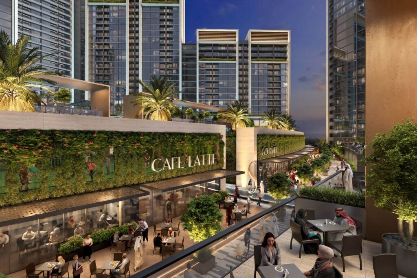
- ابدأ من 965,070درهم إماراتي
-Sobha Orbis at Motor City
تواصل معنا
خطط الدفع والعروض الحصرية،
وصف
Sobha Orbis at Motor City – Luxury Living Redefined
Discover Sobha Orbis, a premium residential development offering 1, 1.5, and 2-bedroom apartments in three connected towers (G 34) that stand as an icon of elegance and modern design. Each tower features 19 units per floor, blending sleek architecture with refined interiors to create a sophisticated living environment.
Ideally located near Mohammed bin Zayed Road and Al Qudra Road, Sobha Orbis offers unparalleled connectivity to key areas in Dubai. With a proposed metro station nearby, residents enjoy seamless access to the city’s top destinations.
Residents are treated to world-class amenities including landscaped gardens, a resort-style pool, a sky garden, Jacuzzi, BBQ areas, and a state-of-the-art fitness center. Sobha Orbis offers a lifestyle of luxury, convenience, and relaxation in the heart of Dubai’s Motor City.
تفاصيل
موقع العقار
سمات
طلب معلومات
لأي استفسارات حول مشاريعنا، اتصل بنا اليوم.
تواصل معنا
لأي أسئلة أو معلومات إضافية حول مشاريعنا، لا تتردد في التواصل معنا اليوم. نحن هنا لمساعدتك!
مخططات الطابق
حاسبة الرهن العقاري
- دفعة مبدئية
- مبلغ القرض
- الدفعة الشهرية للقرض العقاري
- ضريبة الأملاك
- تأمين المنزل
- مؤشر مديري المشتريات
- رسوم اتحاد أصحاب العقارات الشهرية
جدولة جولة في الممتلكات
احجز موعدًا لزيارة العقار شخصيًا أو اجتماعًا عبر الإنترنت
المعلومات التنظيمية
رقم تصريح DLD: 1912050831

